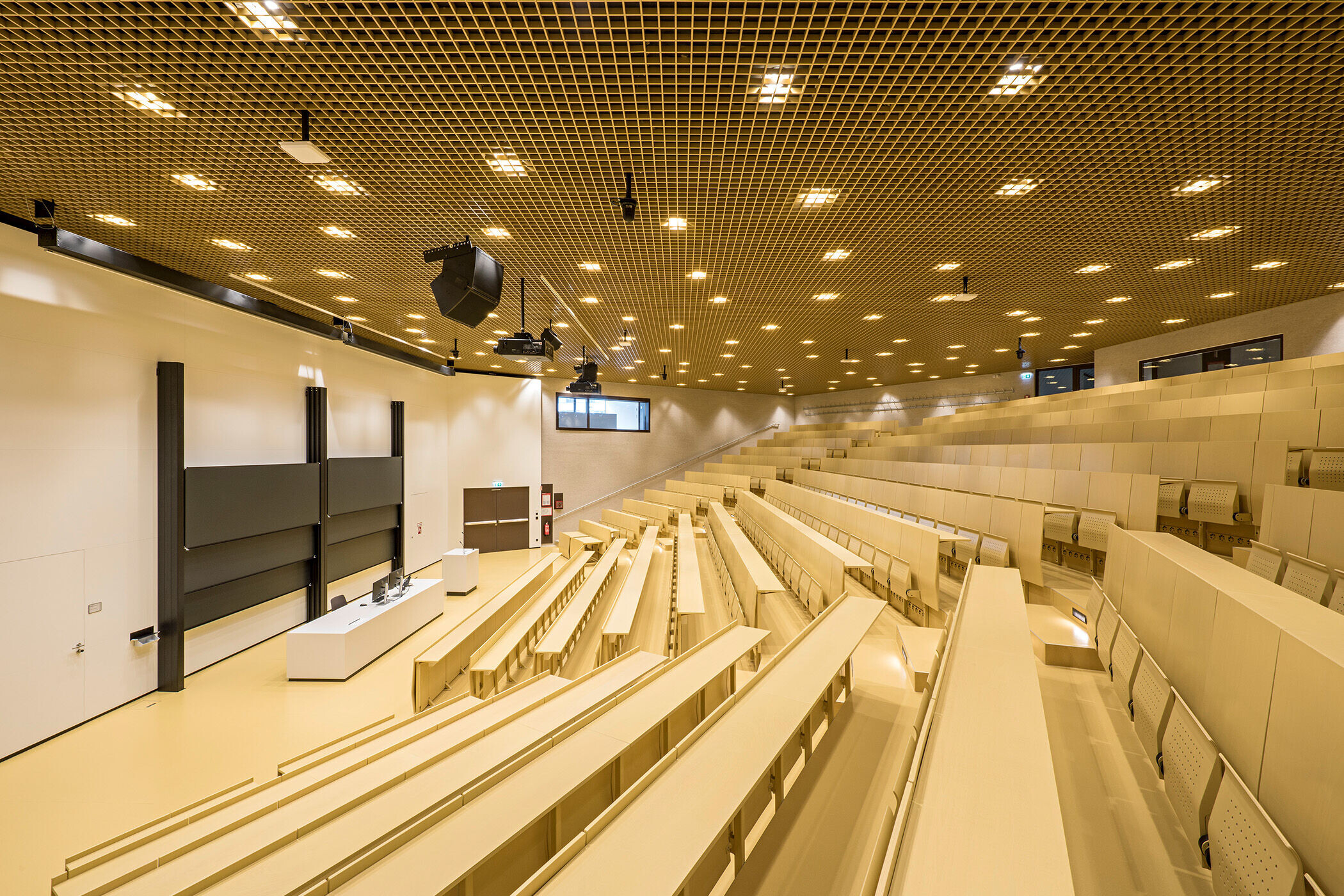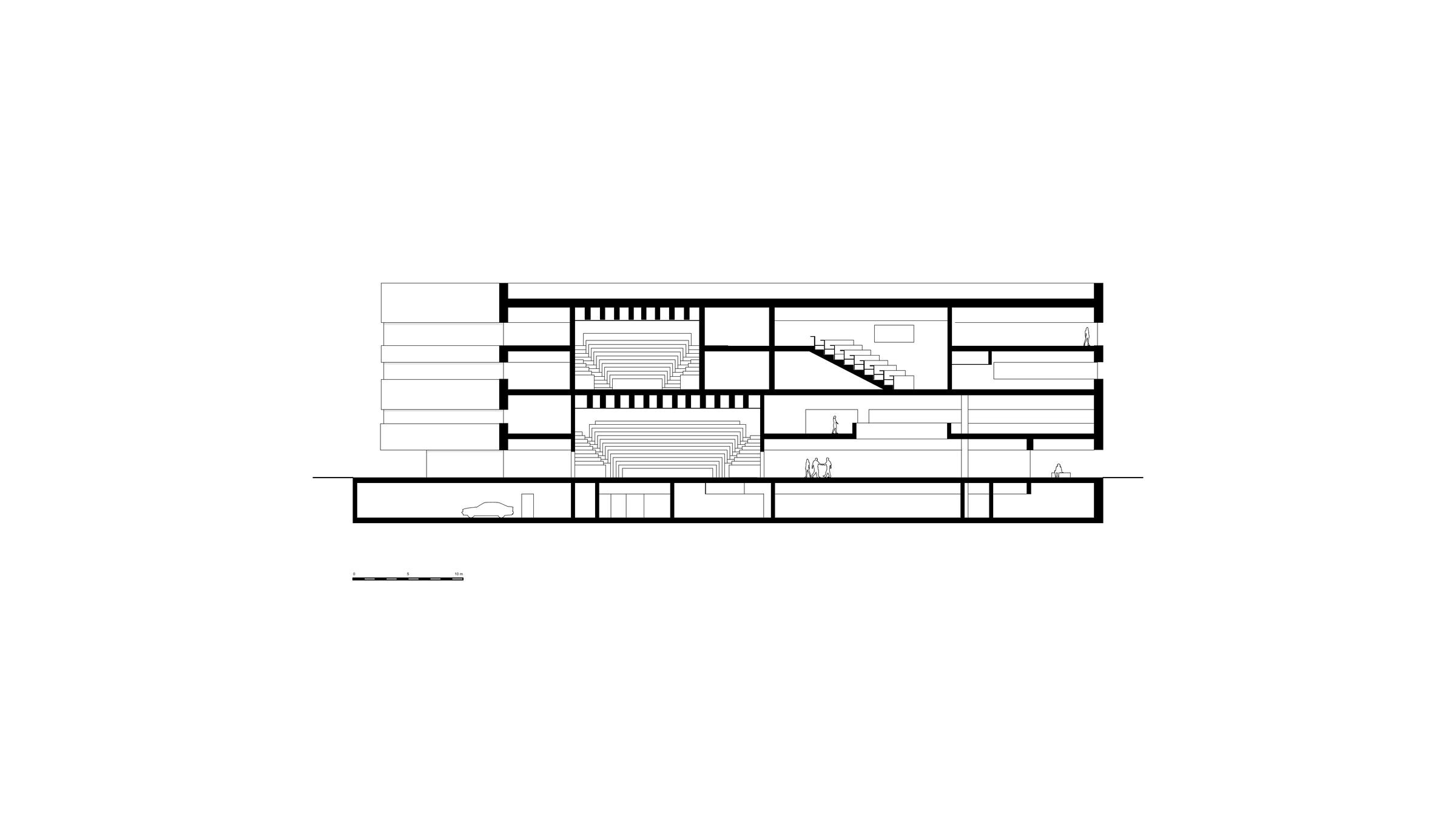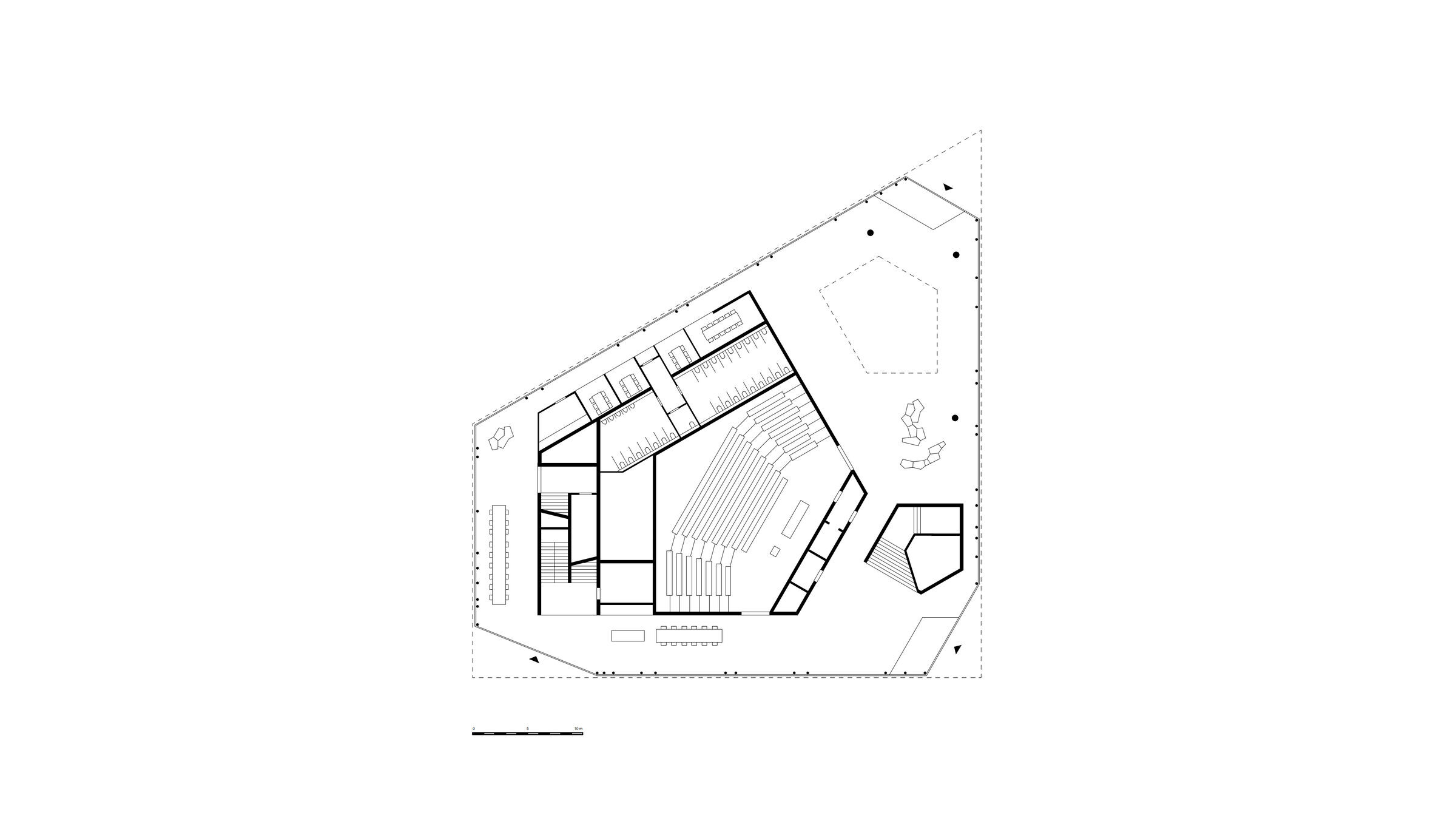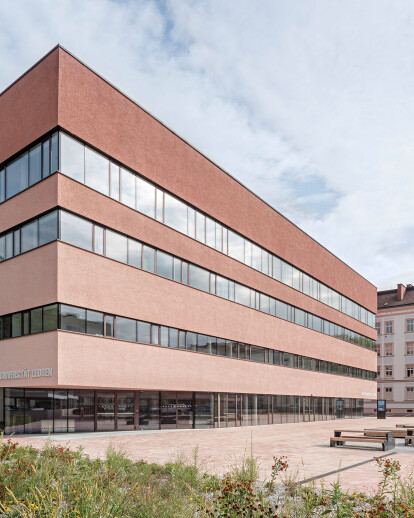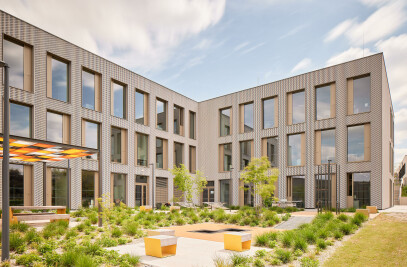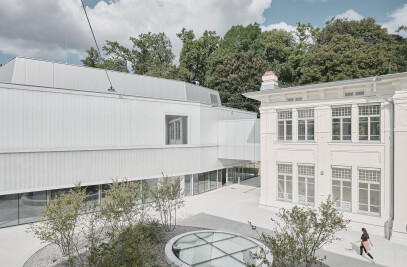The second largest city in Styria owes a great deal to its university and is duly proud of the fact that 4000 students from all over the world receive their education right here in the centre. Montanuniversität Leoben (University of Leoben) is one of the international frontrunners in its field of research and education. In the future, a state-of-the-art university campus will be built on one of the last spatial reserves in the inner-city area, and as of now the new study centre marks the first building block in this project. Embedded in the historical Gründerzeit fabric on an attractive location nearby the Mur River, an iconic building has risen up, blending in naturally with its surroundings.
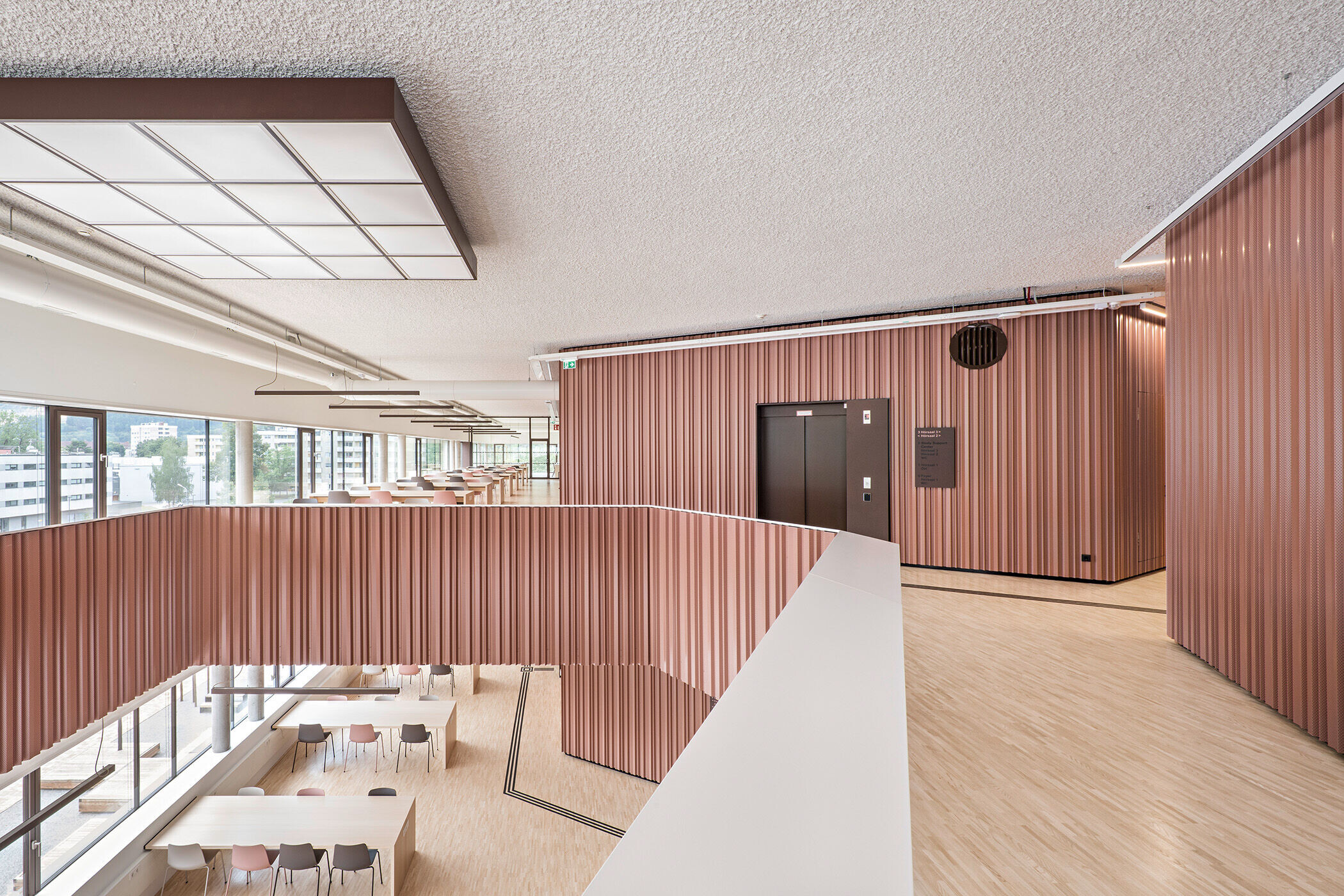
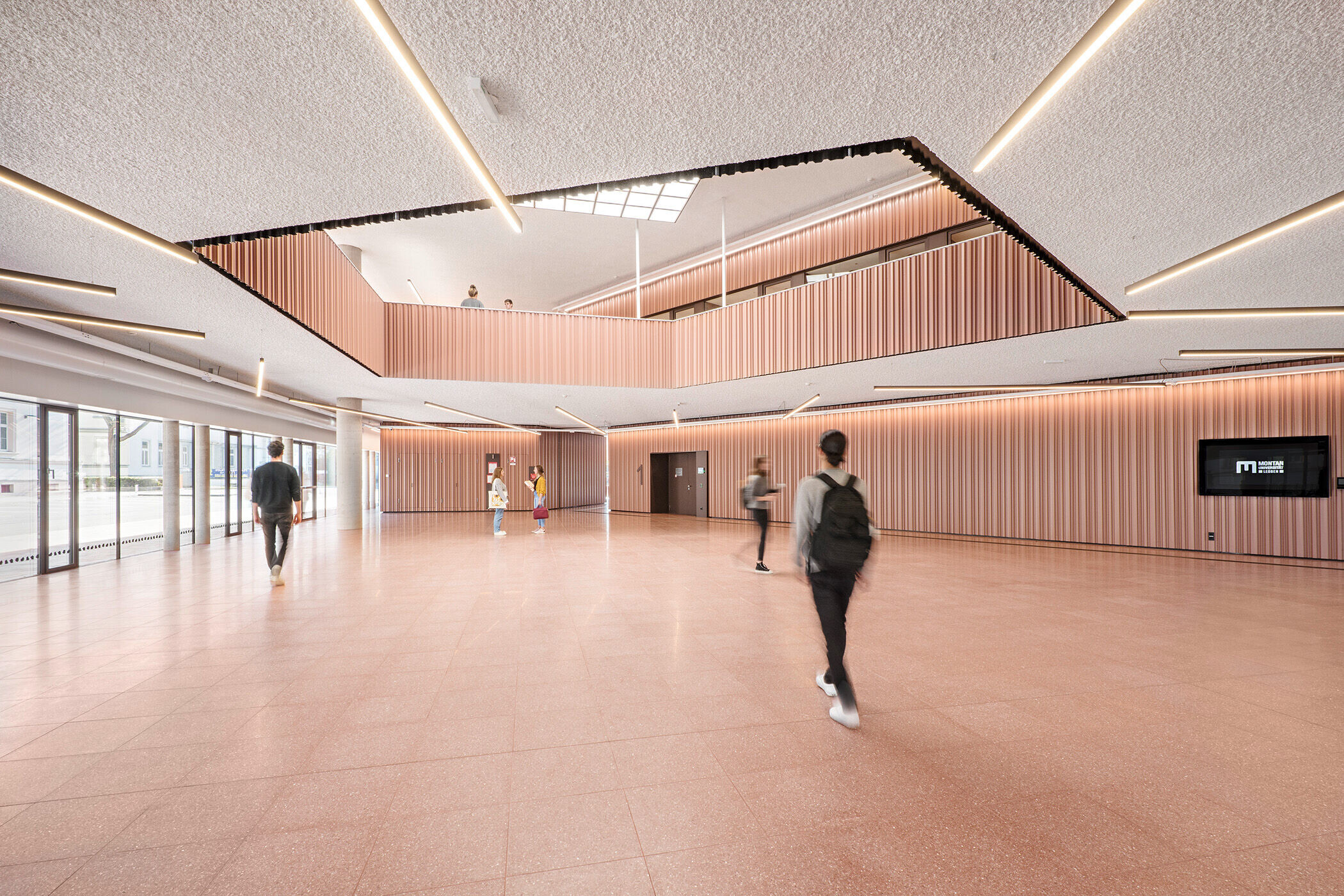
»Research and innovation need spaces for communication and encounters.«
Campus in the Heart of the City
In times of virulent transformation of university policy, it stands there like a bastion of calm: The Leoben University of Mining and Metallurgy ranks amongst the international leaders in its specialised field of research and education. Over the next 30 years, the university premises are set to grow steadily. However, a modern university campus is not only defined by its buildings, but also by attractive open spaces. As the first building on the future campus, the ground floor of the study centre forms an inviting central square with its warm, earth-red surface – both inside and outside. The entrances are recessed on all sides, offering effective protection from the weather for the students.
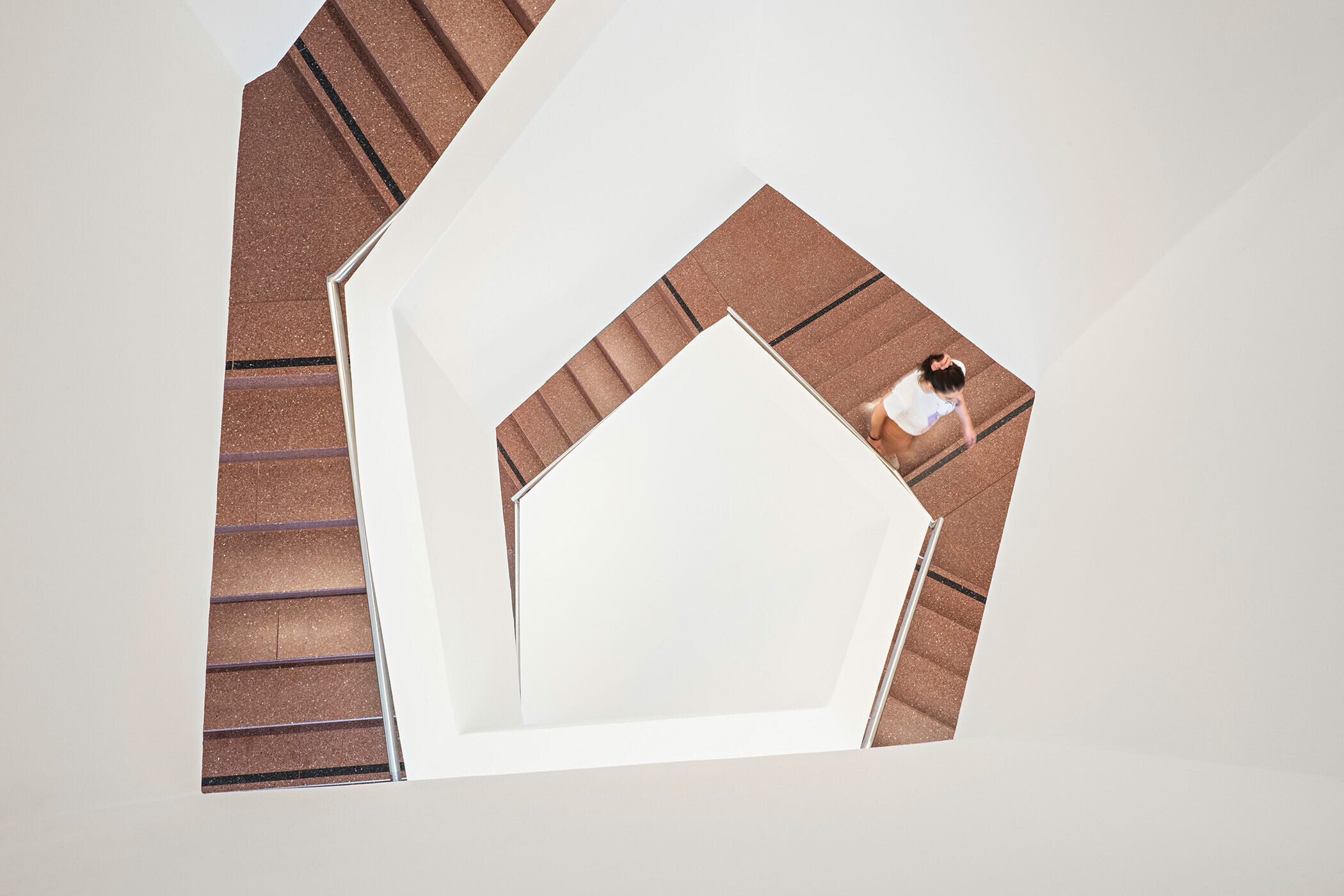
Layers and Shells
From the outside, the building initially appears quite simple. Four storeys, four bands of windows, everything clearly legible. The façade bands are layered in different thicknesses and nuances of colour. A tribute to mining and sedimentation of rocks. Unpretentious, down-to-earth, high quality: The design of the new study centre establishes a harmonious dialogue with the existing Gründerzeit building and forms a coherent ensemble.
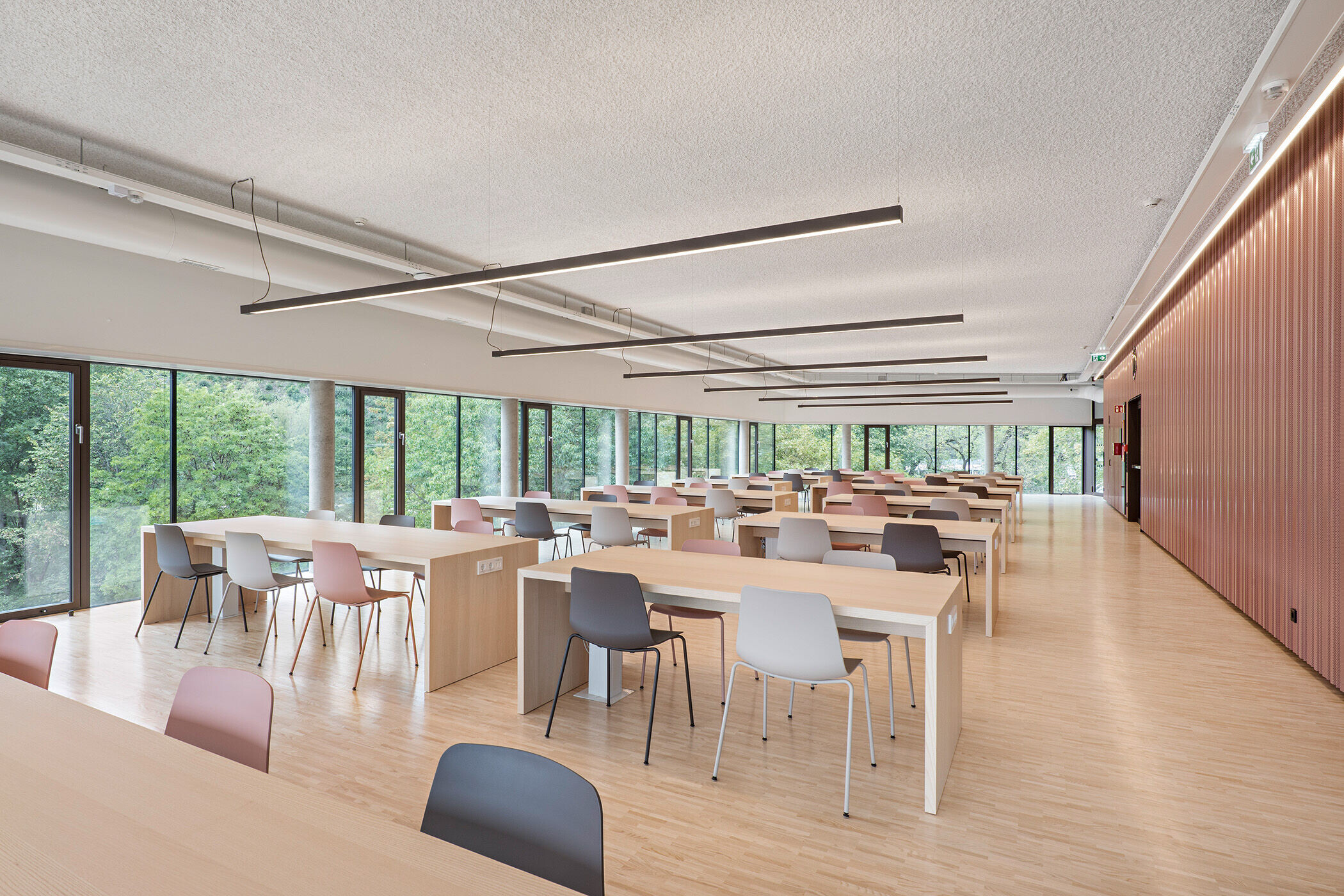
»With this architectural extension to our university campus, we can offer a modern environment with all the necessary lecture hall capacity, as well as state-of-the-art technical infrastructure.«
Wilfried Eichlseder, Rector of Montanuniversität Leoben
A Campus with Identity
Upon entering the campus, one can already tell from the ground floor that the building’s interior functions quite differently than a normal building. The three lecture halls for approximately 1000 students and the main staircase are scattered inside the structure like seashells. The open study areas flow in and around the area between them. This creates a variety of spatial situations: enclosed squares, spacious areas with a view of the greenery, small group rooms that can be partitioned off.

»The university has always been a landmark of the city. With our study centre, we enrich it with an iconic building that stands out with its dynamic spatial choreography.«
Spaces in Between
Because these “in-between zones” are just as important to the new university building as the concise functional spatial program. After all, cutting-edge contemporary research and education depends on such open spaces for encounters and presentation, concentration, learning, and recreation. The open design stimulates communication between teachers and students and makes it possible to switch between different learning situations.
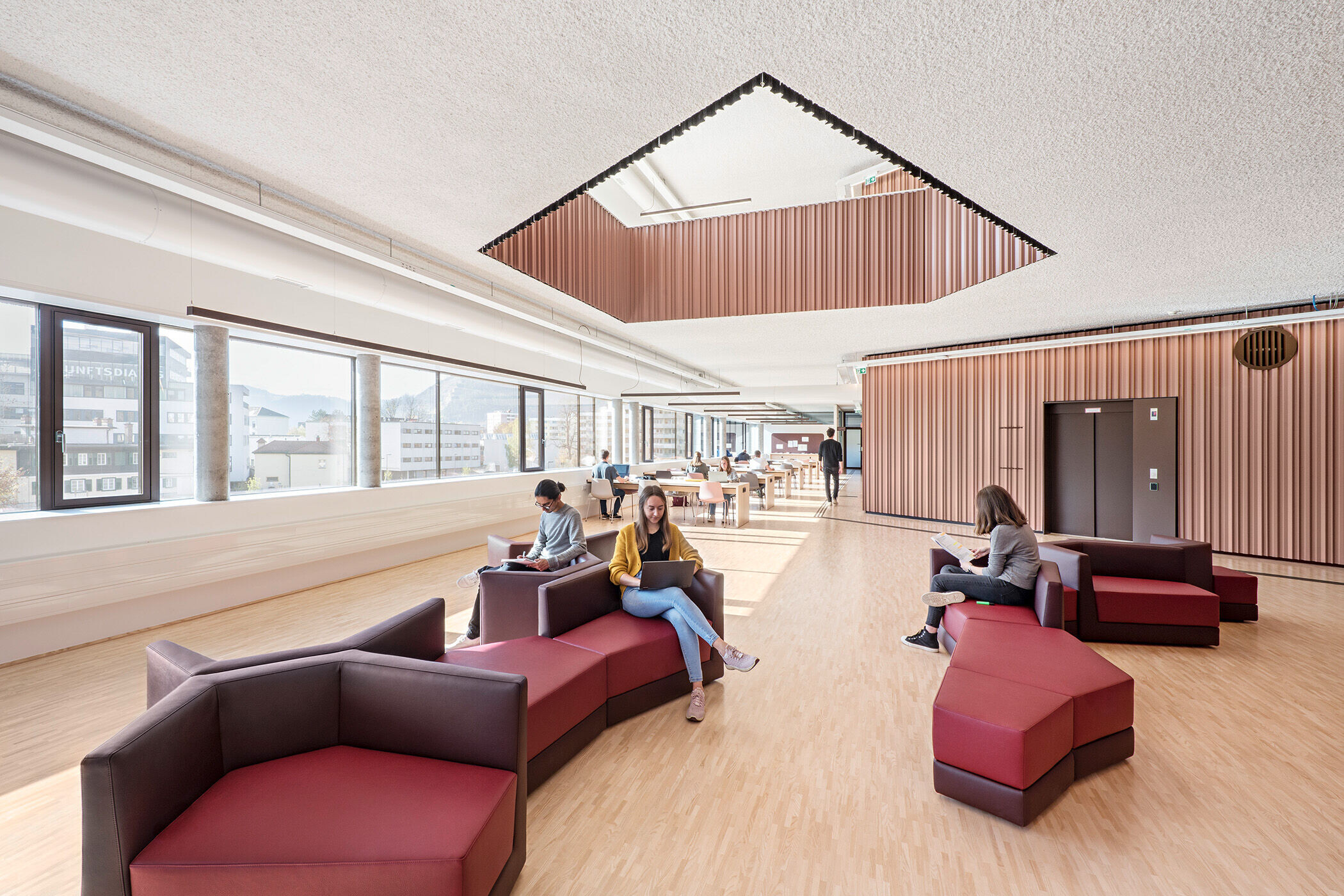
»From the outside, the Montanuni Leoben study centre may seem simple. But once you step inside, the warm, high-quality, and complex learning landscape that defines a modern university unfolds. For the students, the building will be a source of identity; they should embrace these exciting spaces – there’s a lot to discover.«
Michael Anhammer, Franz&Sue partner
Everything in Sight
The foyer of the study centre is oriented both towards the forecourt and the Mur River, offering a spacious entrance where various events can take place. Two generous air spaces provide integrated transparency and communication across floors. Trapezoidal sheets are employed as a recurring element that draws the horizontal articulation of the façade to the inside and provides the necessary acoustic insulation. All three lecture halls are accessible via entrances on two levels each. Their striking geometry lends the building’s interior its unmistakable character. The lecture halls are glazed to the study areas, so you can always see what is happening in the building. Inside, they provide a warm and bright learning atmosphere.
