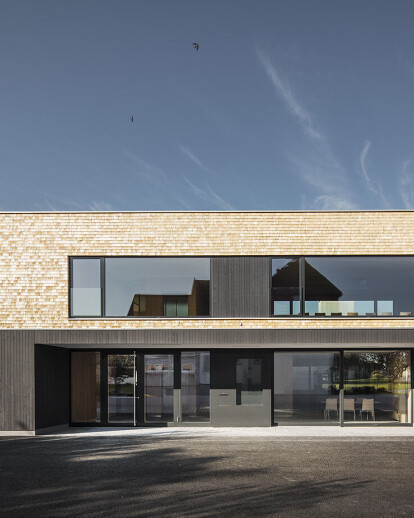It seems like a gate at the entrance of the village, as the tower of the new fire station with a 12-metre height rises and marks the beginning of the village’s centre with regard to urban development. In order to build this fire station in a local community of 1,300 inhabitants, a compact, efficient solution was found that connects the functional requirements and amenities of community life in an appropriate way.
The building is divided into three functional zones: the garage and workshop sector with four parking spaces, slightly elevated and following the terrain, represents the front of the building and includes the second entry level, foyer and stand- by room. The command room and the Floriani feature a band of windows that face the street and the hall in order to have a good, clear view. The first floor above it has an angular form and includes the training room, the administration and a youth room. Short distances guarantee an ideally functional working space in case of emergency as well as an efficient operation. At the end, a two-storey building covered with shingles stands towards the north facing the town centre, as well as to the east facing the open pastures at an angle where the high, one-storey garage part is. The tower of reinforced concrete with wooden infill marks the corner facing the outskirts of the town.
The new building is made as massive construction. The surfaces of the lounge and the training rooms are mostly made using panels of white fir, which comes from the fire brigade members’ own forest stands. The workshop and garage areas are a robust and durable combination of concrete and steel. One goal of the townhall was to ensure excellent functionality and satisfaction through the involvement of the users. Therefore, the development of the concept and the execution took place under the intense participation of the Hohenweiler fire brigade. The future users were also strongly involved in terms of the constructional development.
Material Used :
1. spruce shingles – Facade Cladding
2. concrete – Facade of the tower
3. dark slat cladding – Cladding of the front side of the tower, doors oft he tower, entrance
4. white fir – interior wall cladding
5. white fir – interior doors
6. white fir – windowframes
7. Fural – dark metall cladding in the command room
8. honed screed - floor in the groundfloor
9. oak parquet – floor in the upper floor
10. monofinish concret – floor in the garage





























