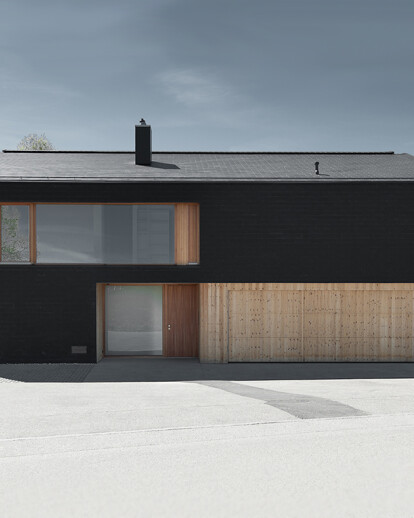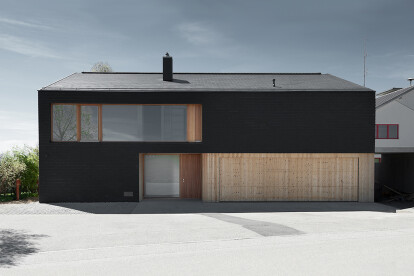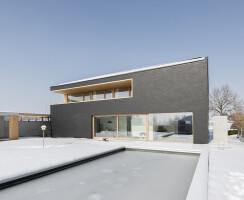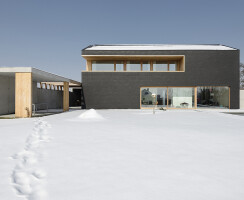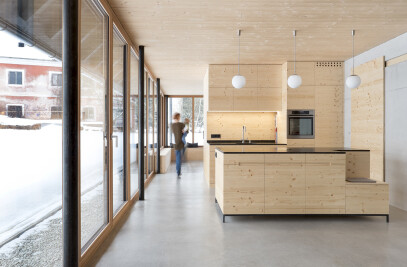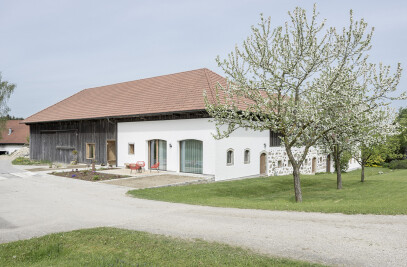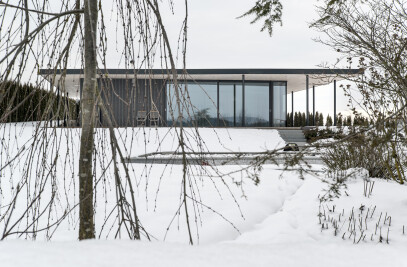The new building at a crossroads at the outskirts of Thening (Upper Austria) closes a gap between the parental house and the fire station of the municipality.
Translated in a modern use of forms, the new construction interacts with the existing parental home and thus gives both a certain strength in a rather uneasy context. The reduction to a clear form, few materials and the precise, low-key modelling of the details result in a modest volume. Building exterior and form answer the circumstances of the place. The overall Eternit exterior sets new priorities and at the same time synergizes with the parental house.
The north facade, being largely closed to the street, protects against noise and insight. A single big window area in the upper floor allows for insights. To the south both floors open to the garden with generous window areas. The bright, clear living rooms stand in direct connection to the outside. A concrete wall in the west screens the garden from the fire station and creates privacy. The fractionally roofed wall allows different usages, like a roofed seating area and a carport.
The simplicity of the volume as well as the use of small format facade fibre cement panels in combination with all-natural larch wood, award the building its special appeal.
---
Am Ortsrand von Thening schließt das neue Gebäude eine schwierige Baulücke. Die Herausforderung bei diesem Einfamilienhaus war durchaus typisch: es liegt am Ortsrand und ist umgeben von loser, inhomogener Bebauung. Die benachbarte Feuerwehr und Straßenkreuzung kommen erschwerend dazu. Gute Nachricht: die Eltern wohnen unmittelbar daneben.
In dieser Situtation waren zwei Ideen entwurfsprägend: einerseits sollte soviel Privatsphäre wie möglich entstehen, andererseits auch eine gestalterische Verwandschaft zum elterlichen Wohnhaus gelingen. Am Ortsrand von Thening schließt das neue Gebäude eine schwierige Baulücke. Die Herausforderung bei diesem Einfamilienhaus war durchaus typisch: es liegt am Ortsrand und ist umgeben von loser, inhomogener Bebauung. Die benachbarte Feuerwehr und Straßenkreuzung kommen erschwerend dazu. Gute Nachricht: die Eltern wohnen unmittelbar daneben.
In dieser Situtation waren zwei Ideen entwurfsprägend: einerseits sollte soviel Privatsphere wie möglich entstehen, andererseits auch eine gestalterische Verwandtschaft zum elterlichen Wohnhaus gelingen.
Dieses einfache 1970er-Jahre Haus wurde daher in eine moderne Formensprache übersetzt, der Garten wurde soweit als möglich abgeschirmt. Dies gelingt durch eine integrierte Betonmauer, die Carport und überdachter Aussenbereich in Einem ist.
Die innere Organisation reflektiert die gleichen Bemühungen: der offene Wohnbereich im Erdgeschoss orientiert sich zum Grossteil zum Garten hin, im Obergeschoss befinden sich die Schlafräume.
Das schlichte Volumen und die Wahl der Materialien (Eternit und natur belassene Lärche) unterstützen den zurückhaltenden Zugang. Ziel war ein kleines Ensemble in einer Umgebung allzu individuellen Nebeneinandes.
