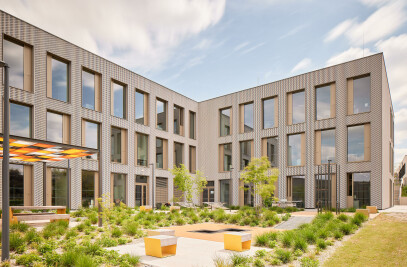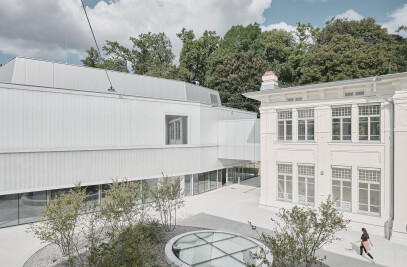One day a window of our office in Vienna was smashed in. A protest against the erection of a detention centre in the Styrian village of Vordernberg for people awaiting deportation. Yes, we had erected this controversial building. And we are proud of it – insofar as you can speak of pride in the context of such buildings.
Making a change
We would have liked to talk to our critics because we think that progressive architecture must also address the construction of repressive institutions.
"As architects, we cannot change the law on aliens, but we can change the living conditions of those detained under these laws."
We think that we also need to confront those questions to which there is no single right answer. Questions such as what humane deportation procedures should be like. As architects, we cannot change the law on aliens, but we can change the living conditions of those detained under these laws.
The opposite of a prison
In our opinion, pre-deportation detention centres should no longer be architectural non-places or cheap containers. The people staying there also have a right to live in dignity.
"Pre-deportation detention centres should not be architectural non-places."
People detained while awaiting deportation have not committed a criminal offence – they are merely in the country without papers. Yet especially in Vienna they are still held in dismal 18th- and 19th-century police prisons like criminal offenders, often in unbearable conditions.
Open and humane
It was our task to make the detainees’ stay in the centre as bearable as possible. We wanted to leave out everything that suggested punishment. We took a very radical stance – within the framework of the existing legislation – and the Federal Ministry of the Interior and the Bundesimmobiliengesellschaft (the company managing Austrian publicly owned real estate) supported our approach. We wanted to build the opposite of a prison: instead of bars, cells and closed units we created 12 open residential groups with a floor area of 6,500 m
Rooms with a view
The people living here have a view of the mountains and a small river and they can withdraw to common rooms or to small residential courtyards where amelanchier trees blossom. The cells – we call them rooms – look nothing like a prison. The walls are clad with maritime pine – a material that retains its cosy appearance even when damaged.
"Rooms instead of cells."
Instead of bars we installed full-height fixed glazing equipped with ventilation flaps that are only ten centimetres wide. The administrative wing functions as a wall but also allows people outside to see into the detention centre.
A more equal relationship
However, when planning the 10,000 m complex we didn’t only have the detainees in mind but also the people who work there and look after them.
"Detainees should not be mere numbers but become visible."
The staff should not be sealed off from the detainees, they ought to be in daily contact with them. The people held at the centre are in detention but they also receive counselling and protection. Staff should see them not as mere numbers but as citizens who are guarded before they are sent away into an uncertain future.

































