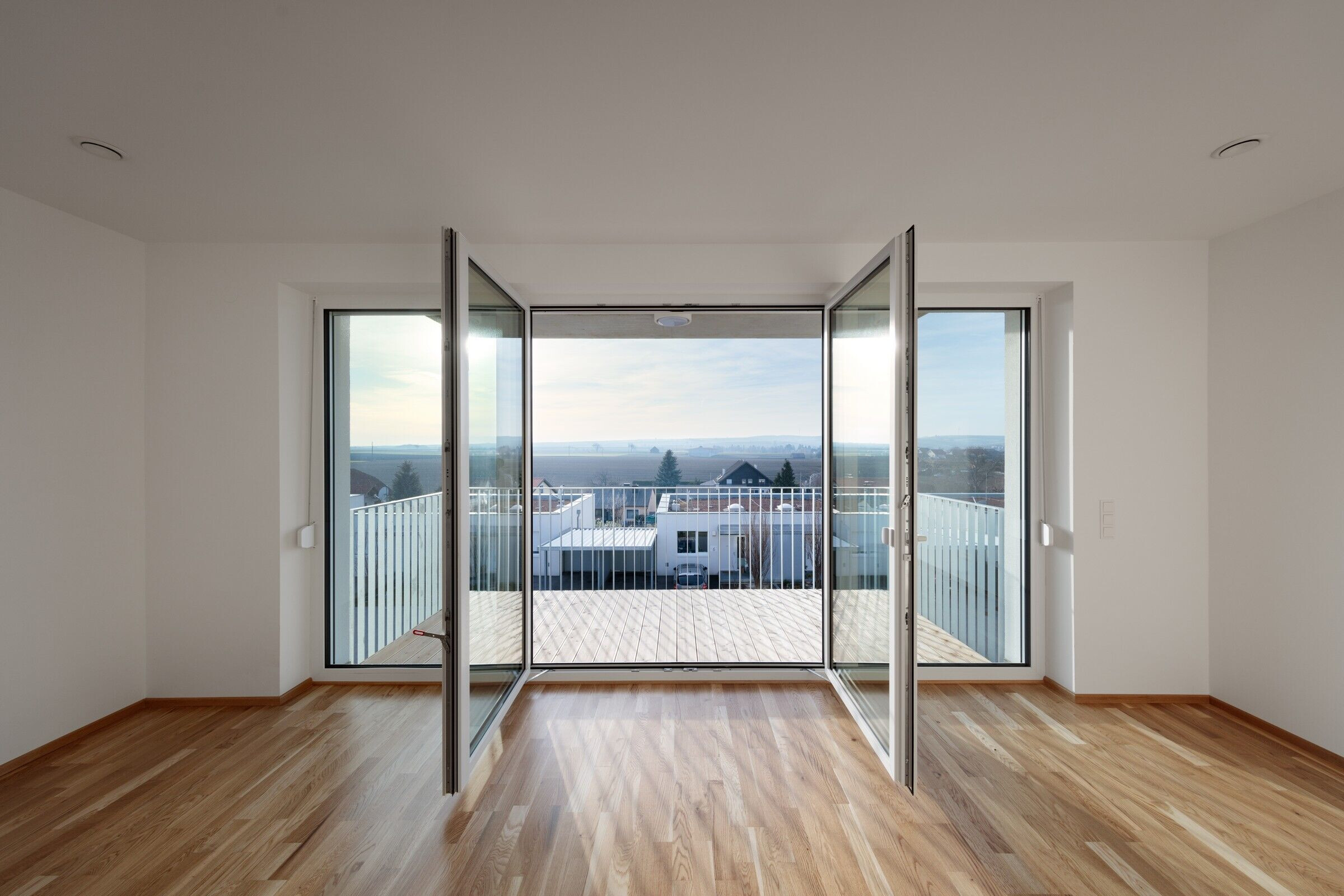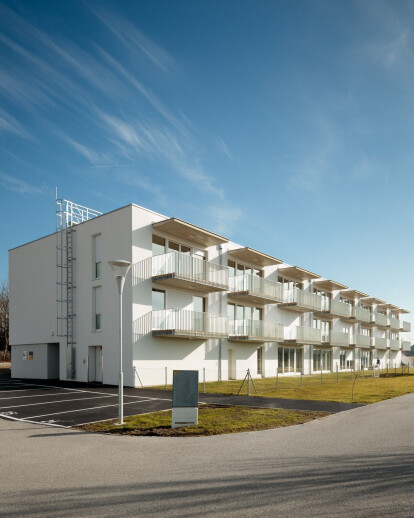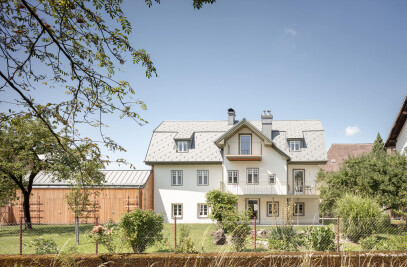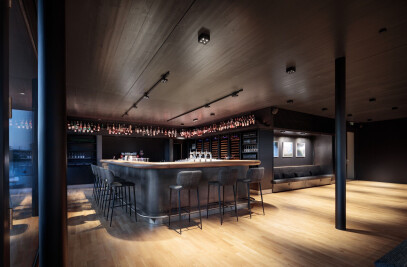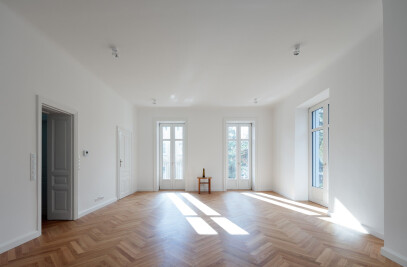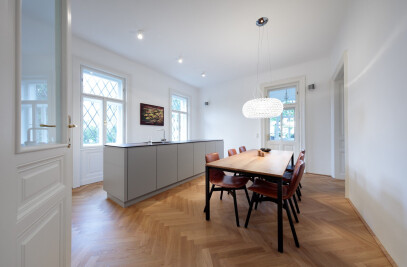The part with the apartments should originally have been built together with the terraced houses, since both were planned together and as a complement to each other. But it was built later as a second component. Hence the very long project duration.
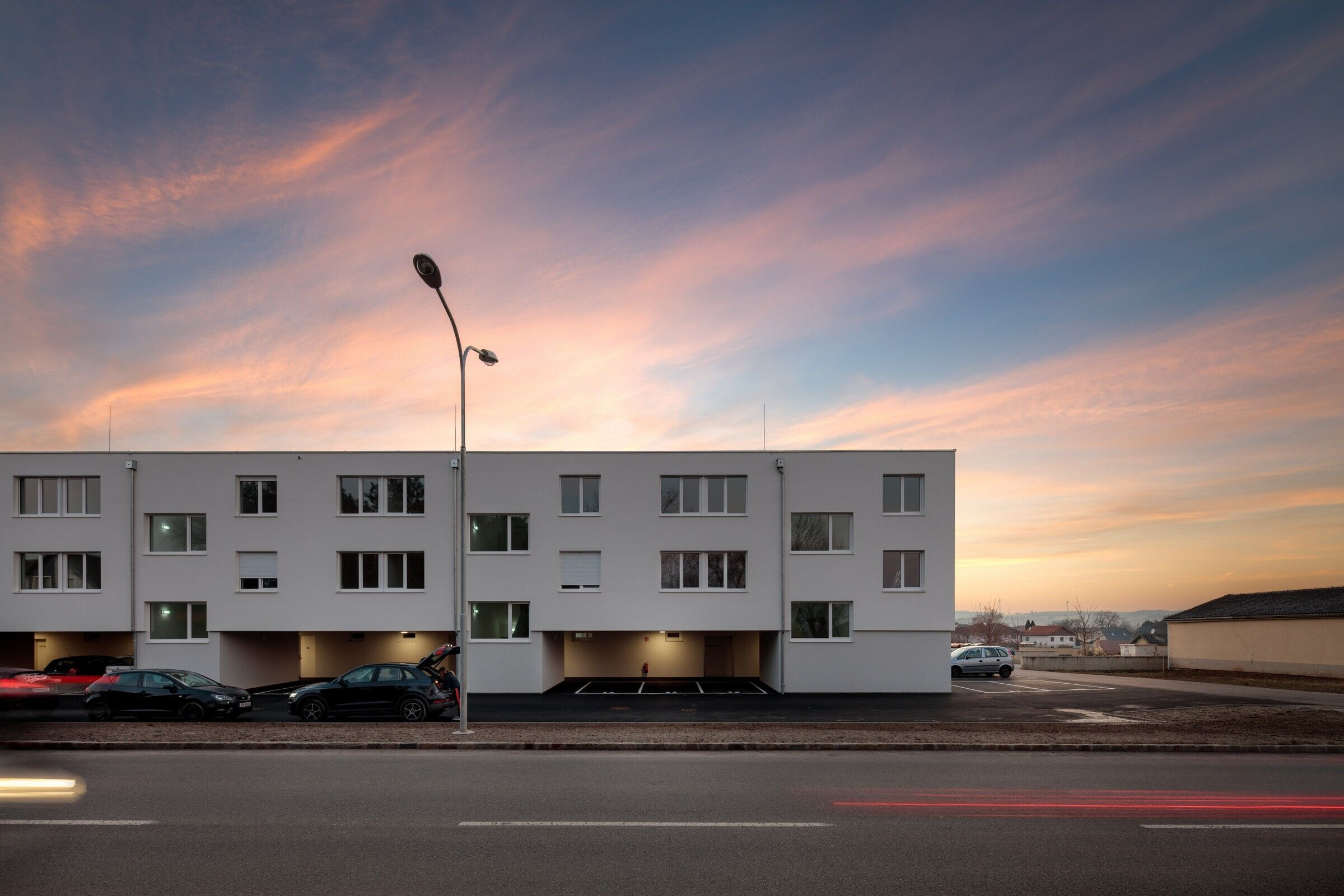
The north-south oriented property is located on the outskirts and has a height difference of around 3- 4m in east-west direction. There is a relatively busy road to the east. The continuous three-storey building with the apartments was erected along this main road. The development in the west, on the other hand, was made up of compact semi-detached houses, which were placed on a newly created edge of the site in such a way that they are perceived as single-storey within the complex, but are oriented towards the garden and to the west with 2 storeys.
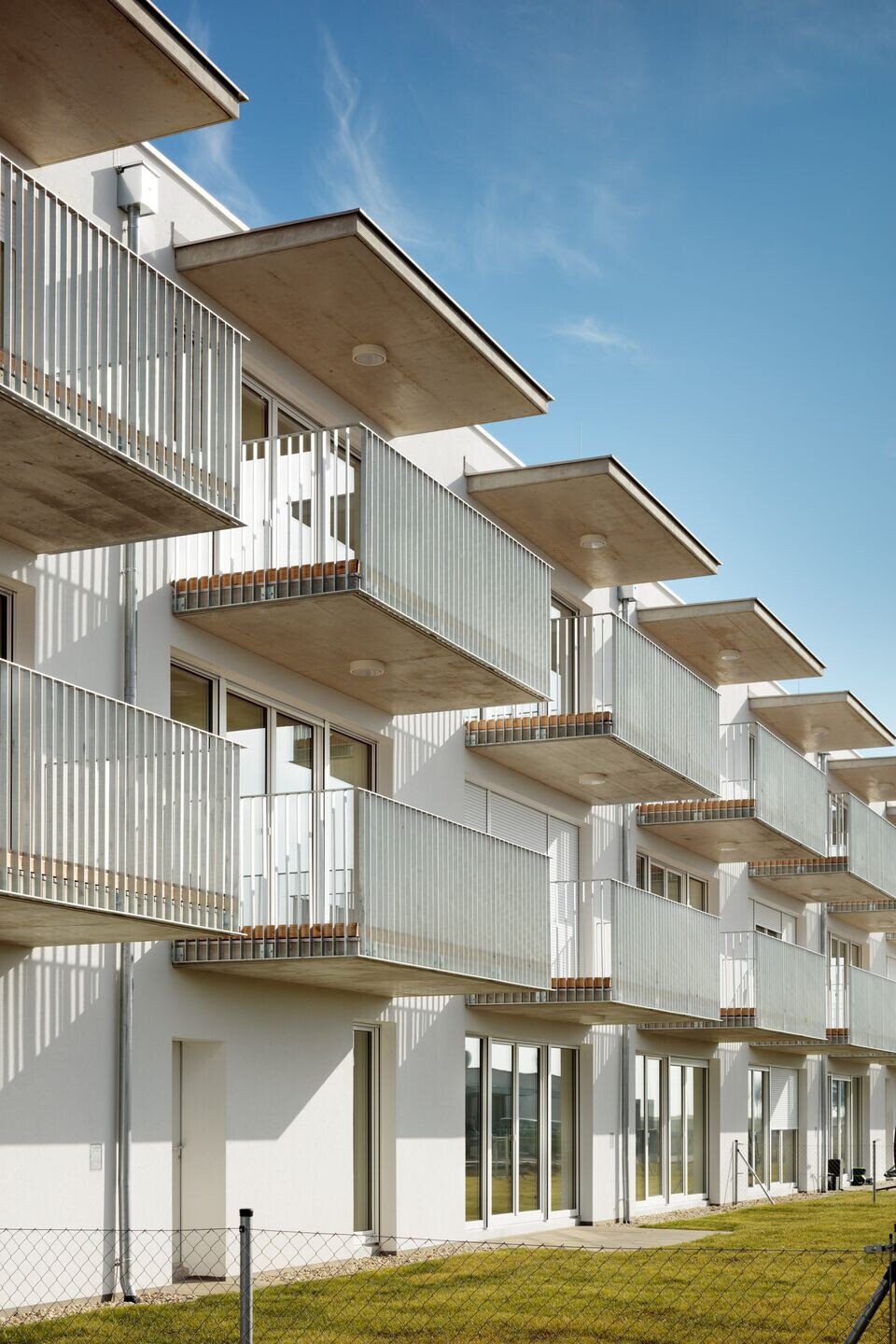
When developing the 18 apartments, attention was paid to a very compact size. There are 2 and 3 room apartments on the upper floors. Each apartment has a large west-facing balcony in front of the living room with a wide view over the town and the surrounding hills. On the ground floor there are 2 larger apartments with their own garden.
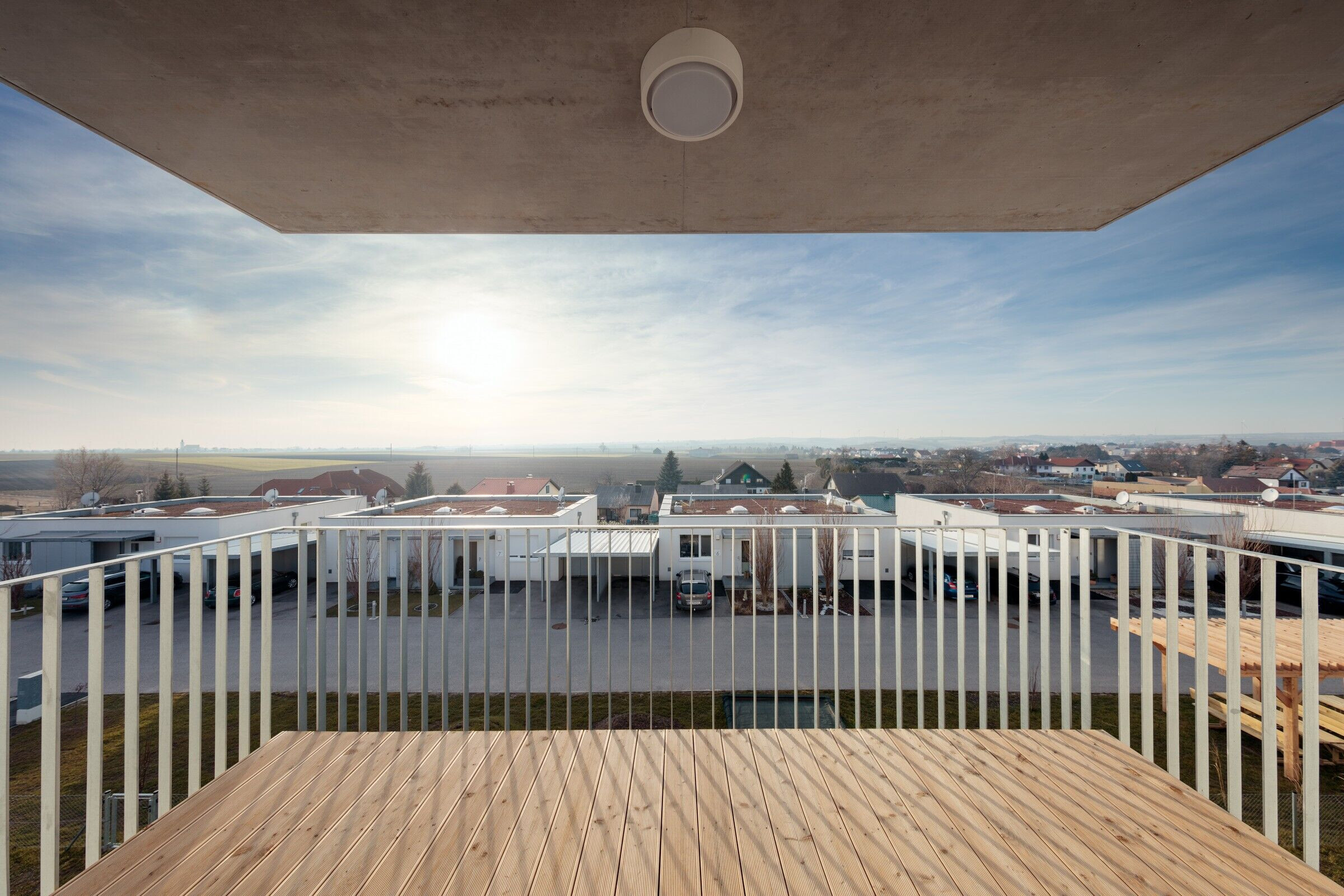
The building was erected in solid construction. An optimization of the spans showed that no additional load-bearing elements were necessary inside. The building was planned as a low-energy standard and all residential units were equipped with controlled living space ventilation and heat exchangers.
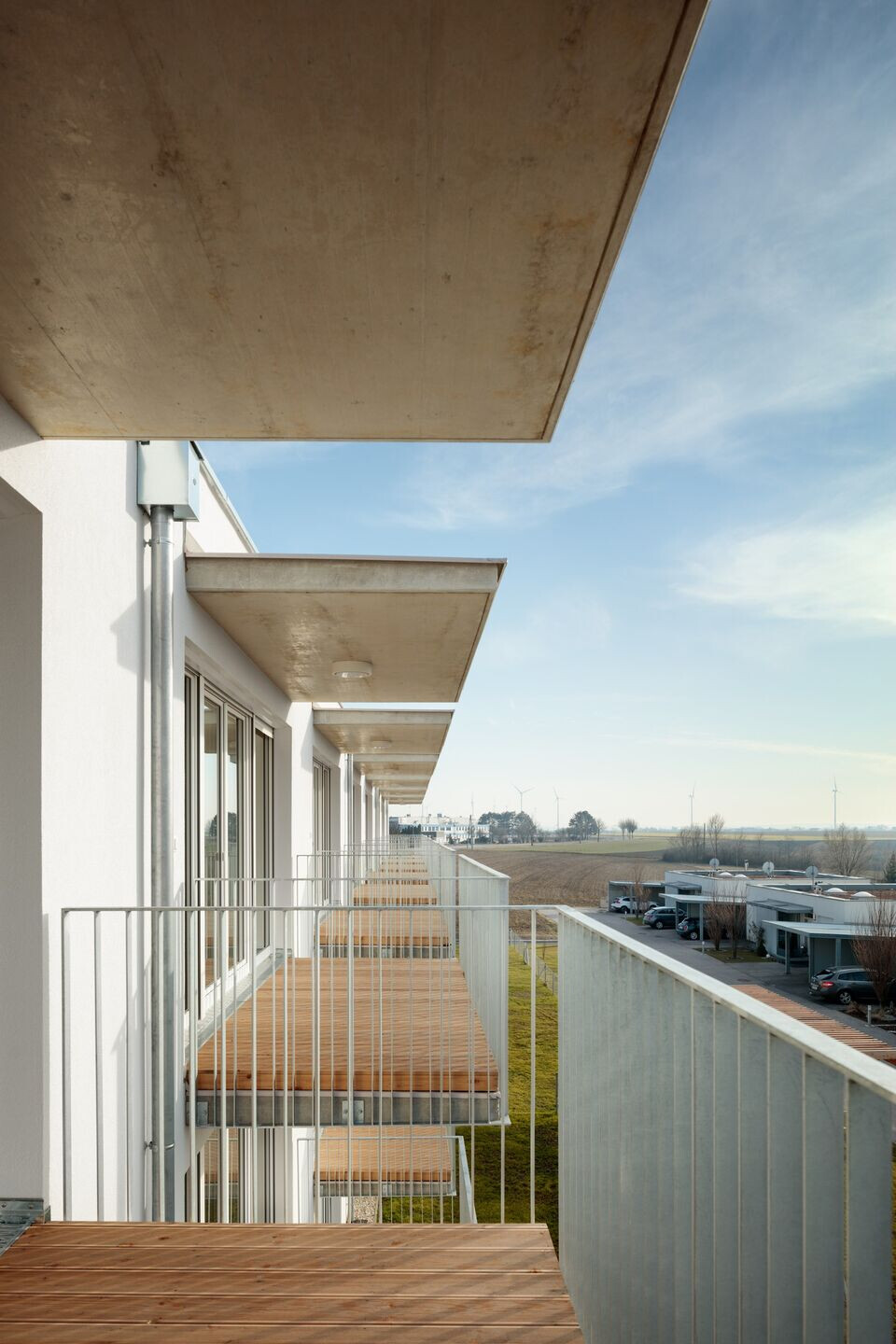
Team:
Architect: Illichmann Architecture Cooperation with Architect Jon Prix
Collaborator: Johanna Köstlinger
Photography: Kurt Kuball
General contractor: company Traunfellner
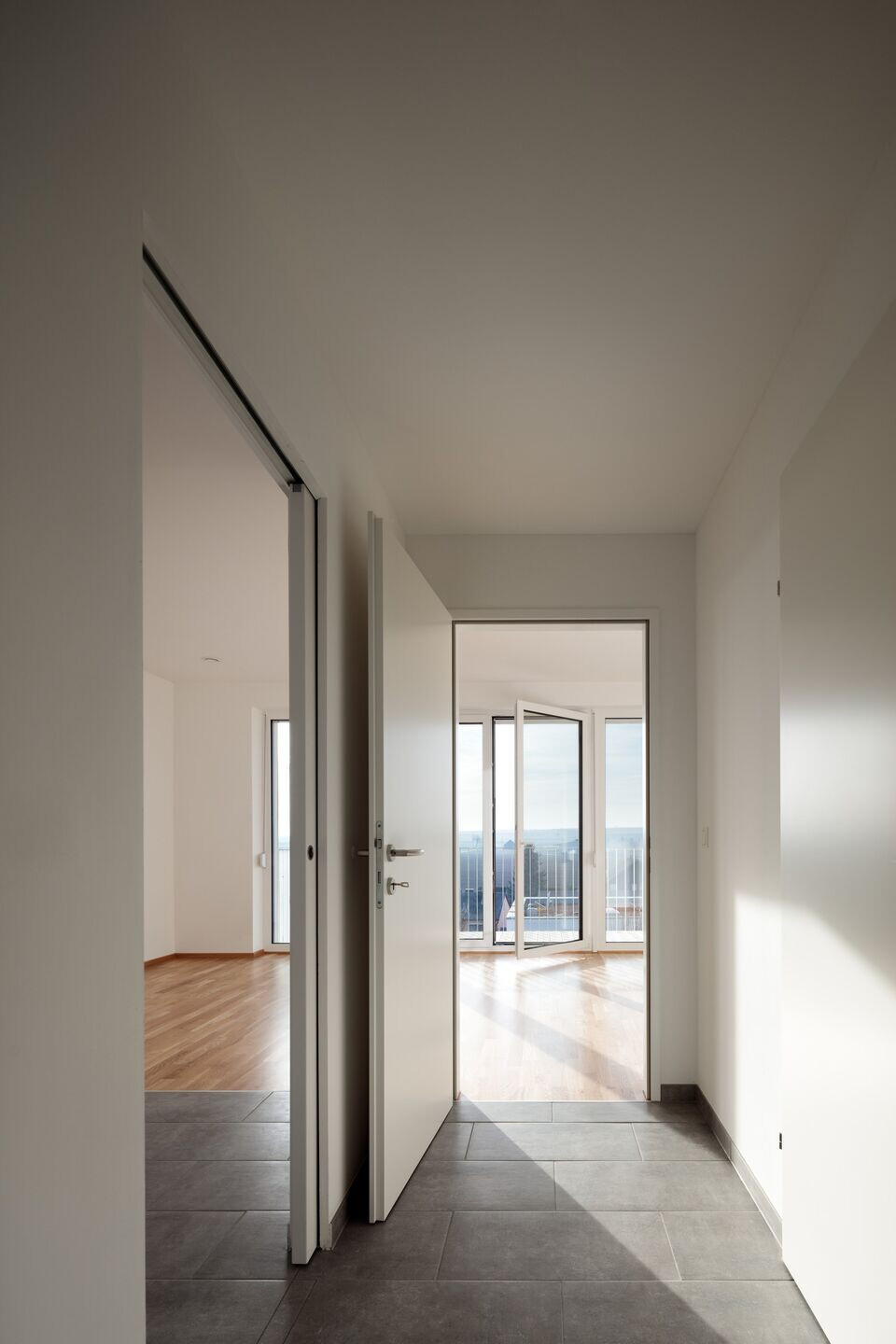
Material Used:
1. Façade: full thermal insulation EPS plaster façade
2. Balcony: larch on the floor
3. Floor: wooden parquet oak
4. Window: plastic
5. Doors: Wooden doors
