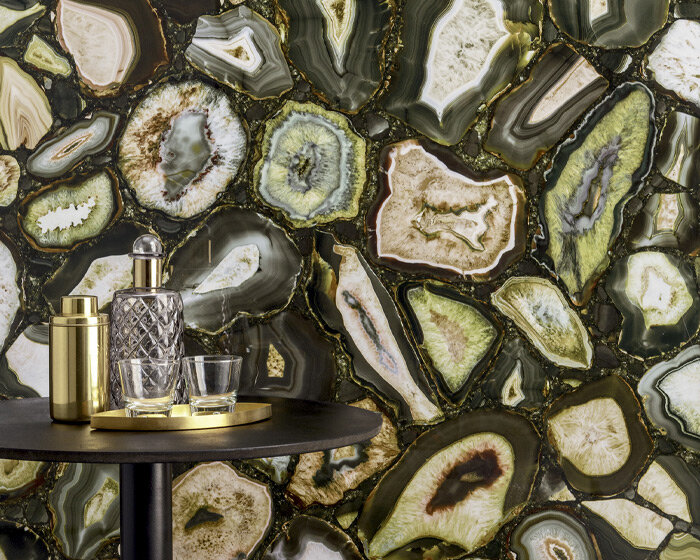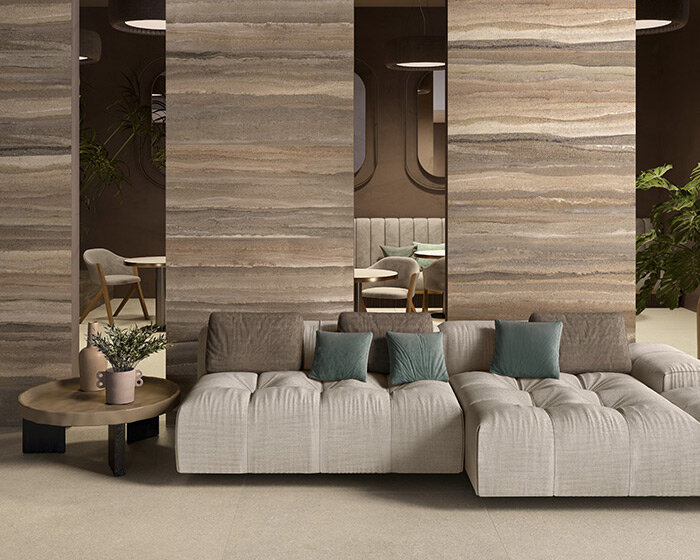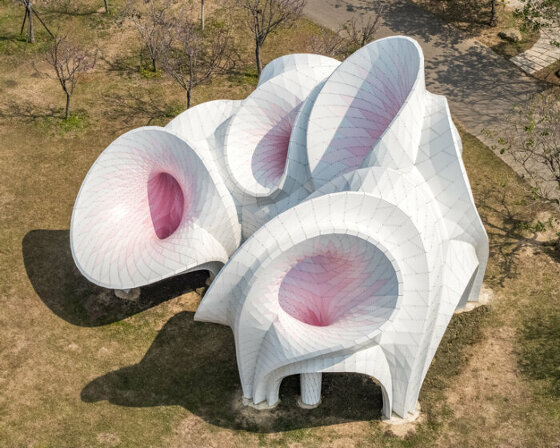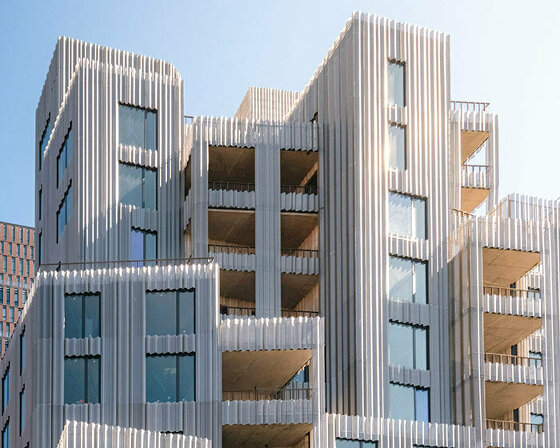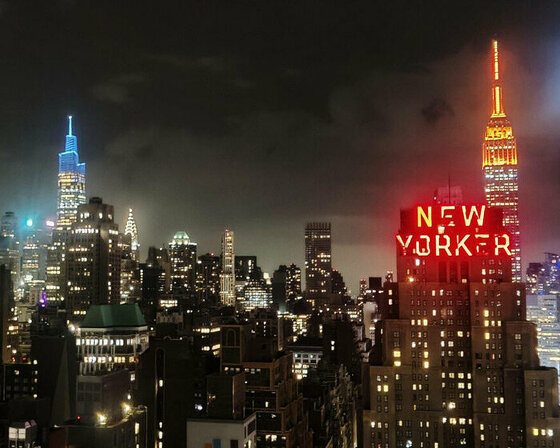KEEP UP WITH OUR DAILY AND WEEKLY NEWSLETTERS
happening now! for over 50 years, florim ceramiche spa has been creating porcelain stoneware ceramic surfaces for all architecture, building industry and interior design needs – explore the new mystic luxe collection on designboom!
PRODUCT LIBRARY
its thin-shell aluminum construction devised by computation rises and contorts, unfolding like the petals of a flower.
behind a glimmering facade of perforated metal, SO – IL integrates outdoor terraces to evoke a familiar 'front porch.'
the 20th BMW art car by artist julie mehretu will compete at the 24 hours of le mans endurance race in june 2024.
connections: +1100
hosted by iF design and designboom, an NYCxDESIGN panel joins architect pascale sablan, designer christian schluender, and iF Design USA's lisa gralnek.
connections: +610

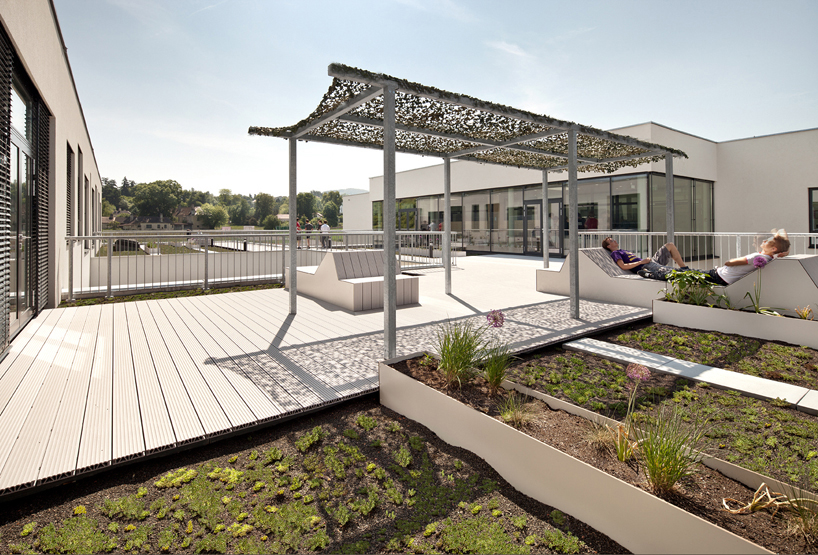 roof terrace
roof terrace looking down the foyer
looking down the foyer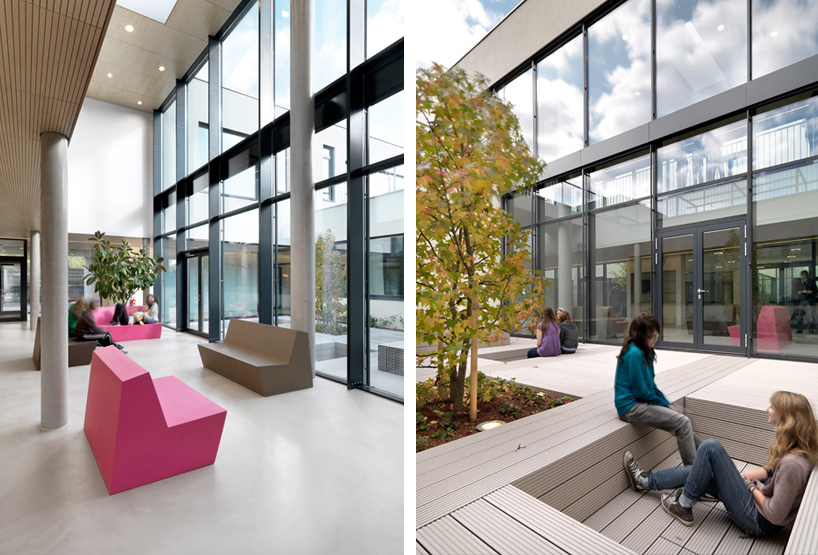 foyer, outdoor garden
foyer, outdoor garden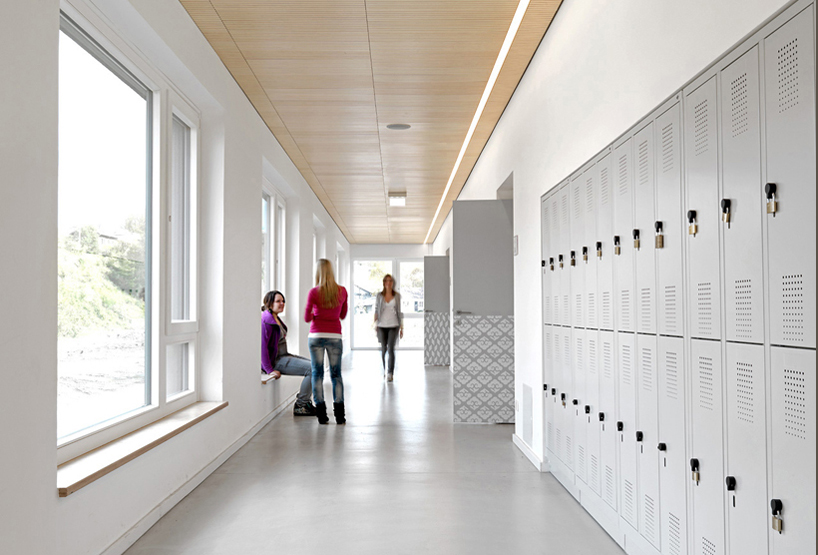 corridor with lockers
corridor with lockers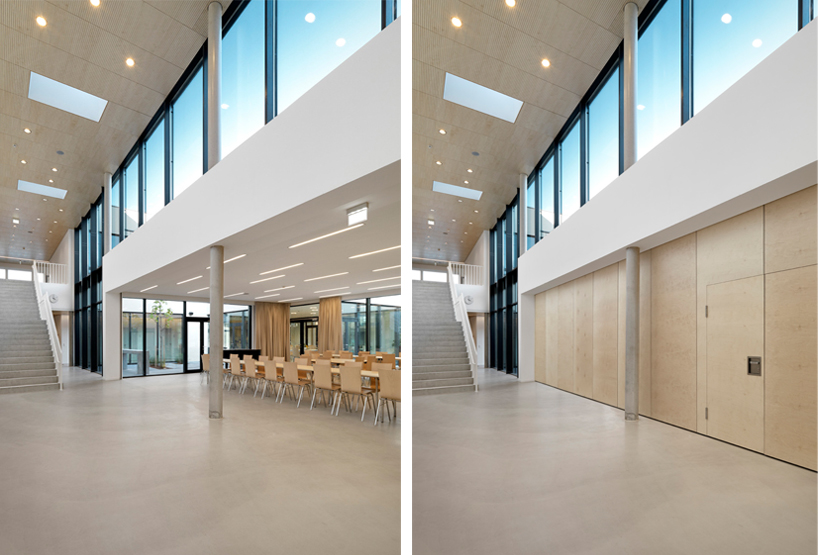 multifunctional room with a flexible wall
multifunctional room with a flexible wall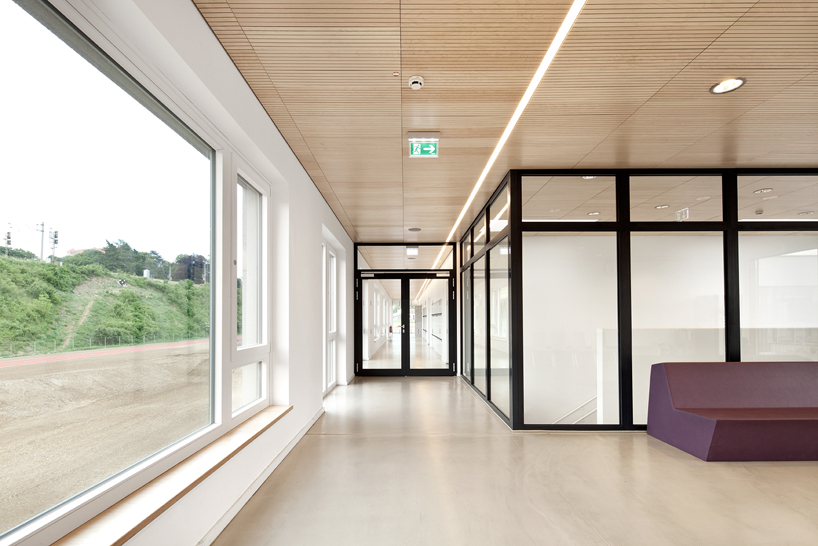 recreation space at the corridor
recreation space at the corridor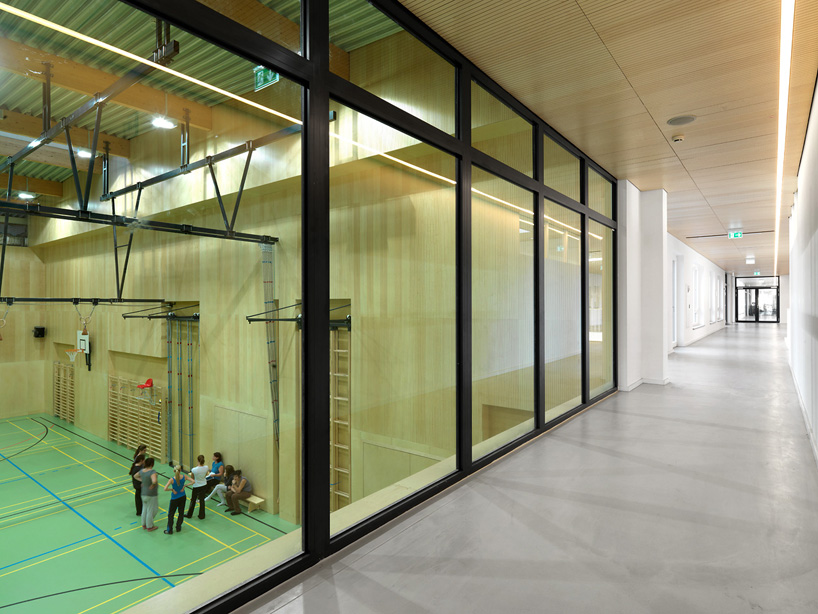 looking down the sport hall
looking down the sport hall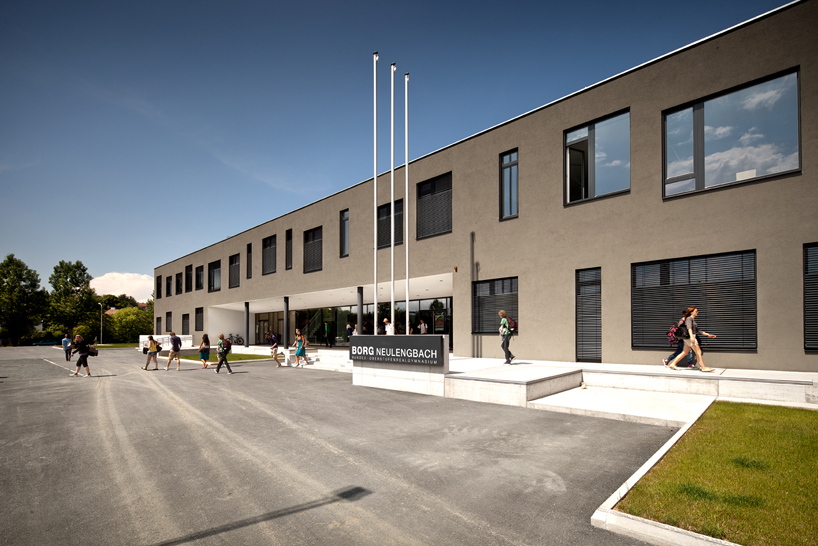 main entrance
main entrance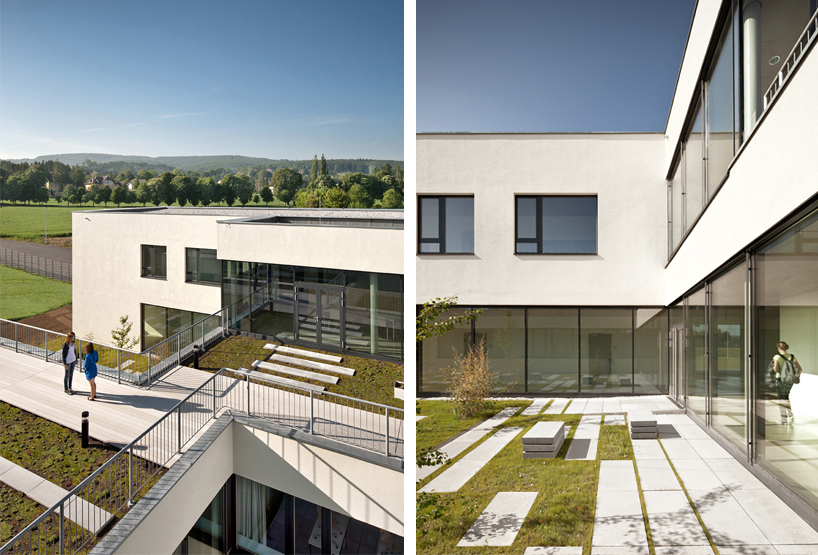 roof terrace and outdoor garden
roof terrace and outdoor garden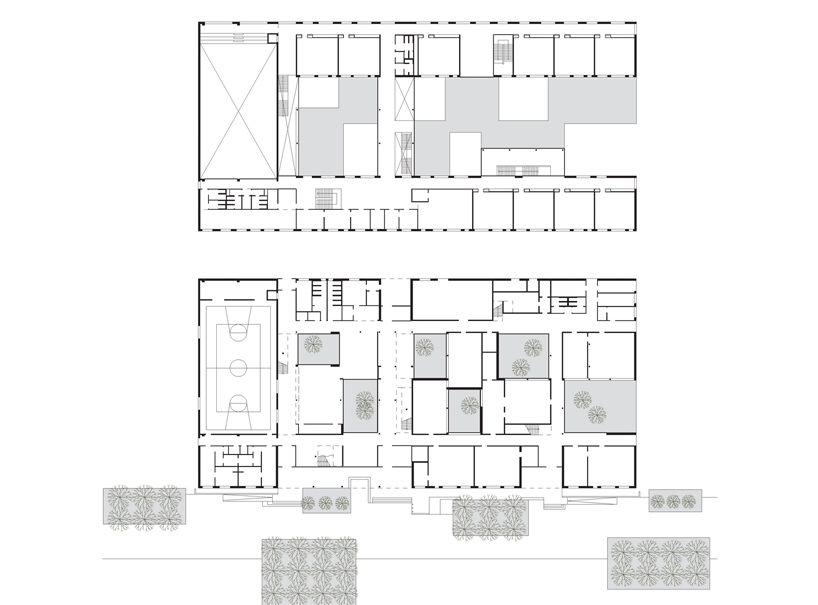 floorplans
floorplans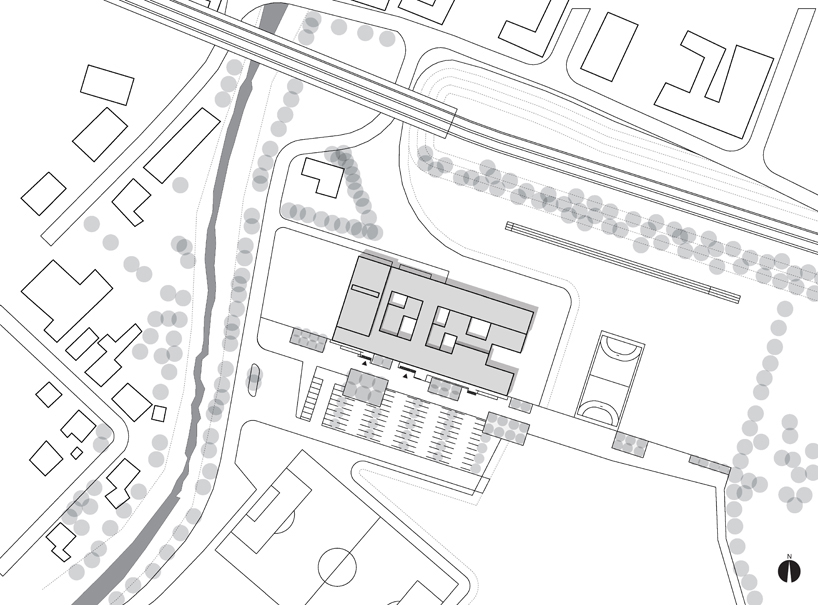 site plan
site plan