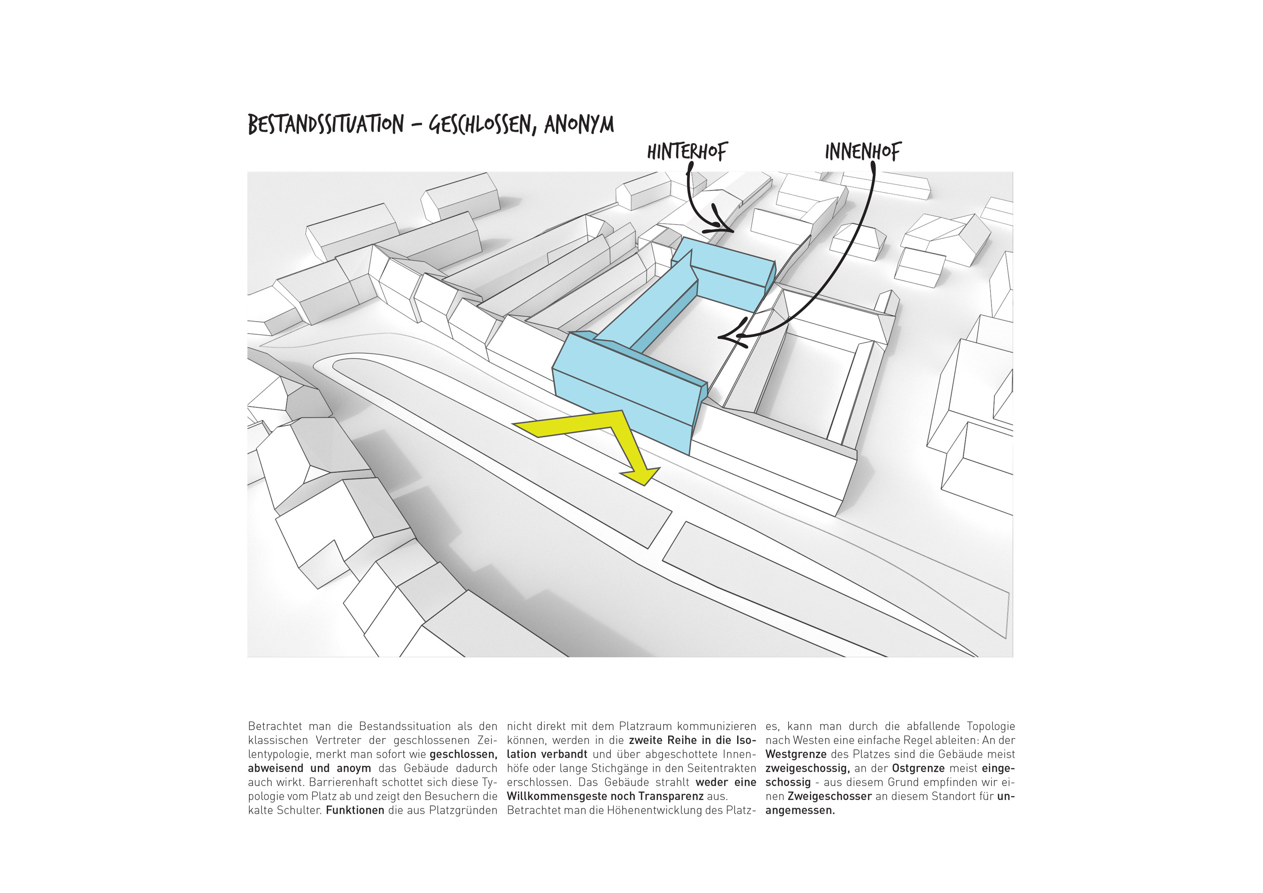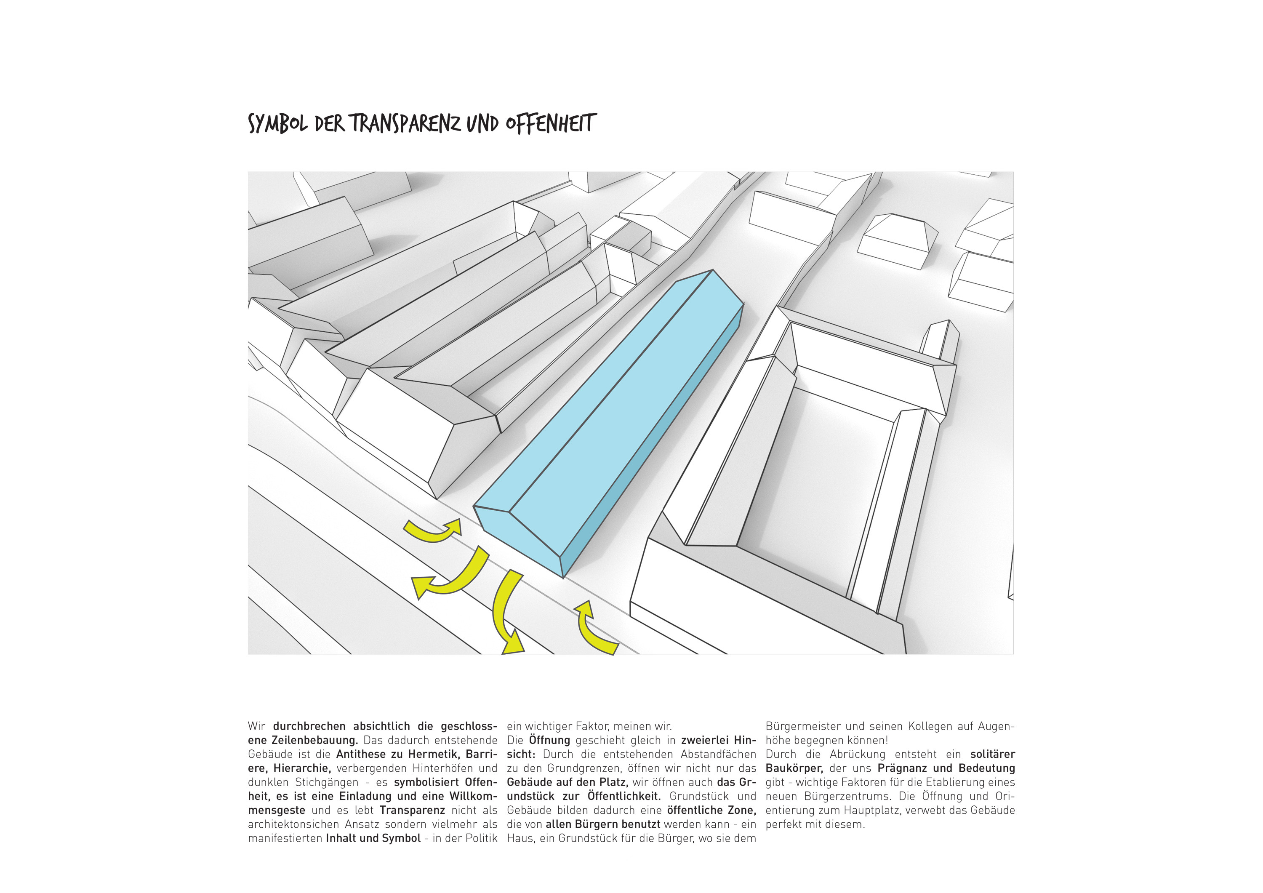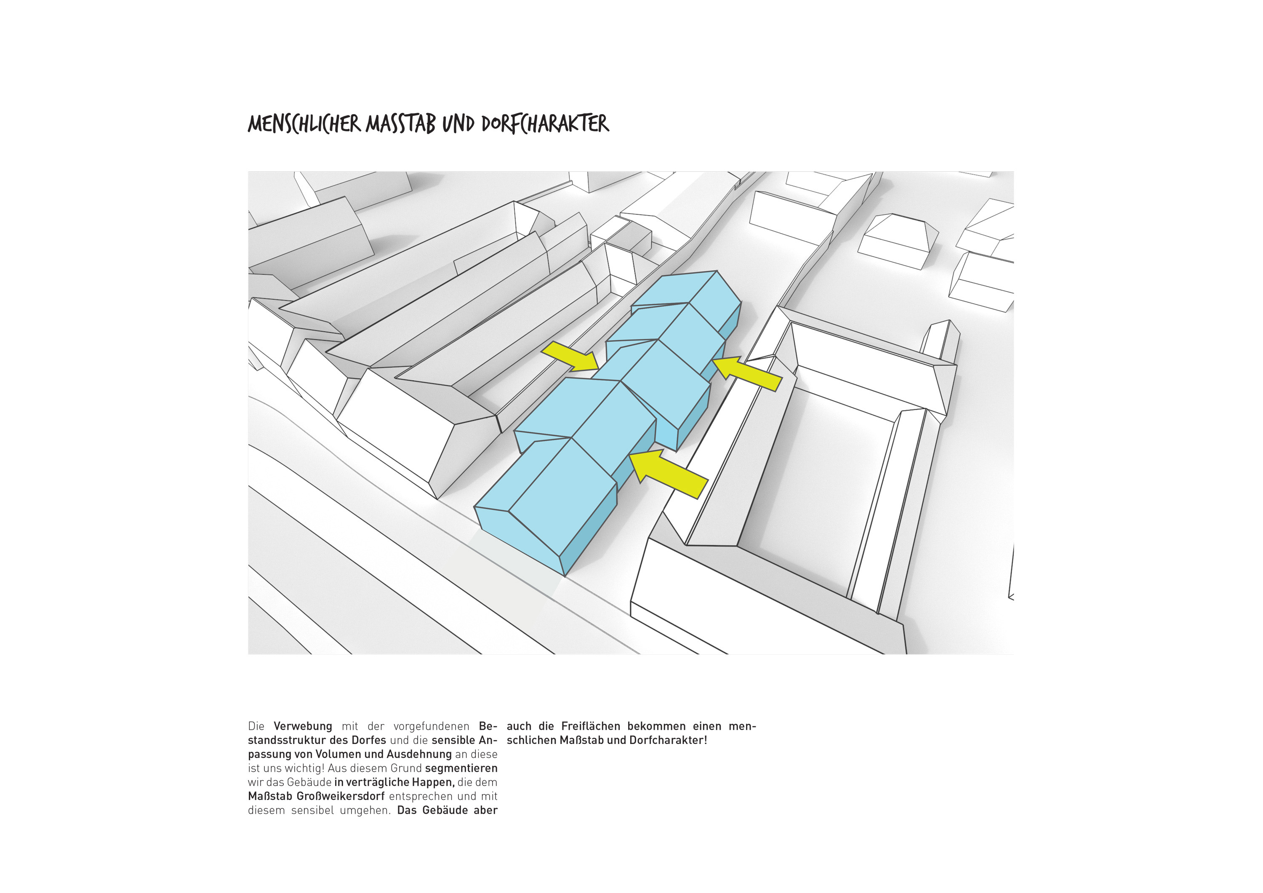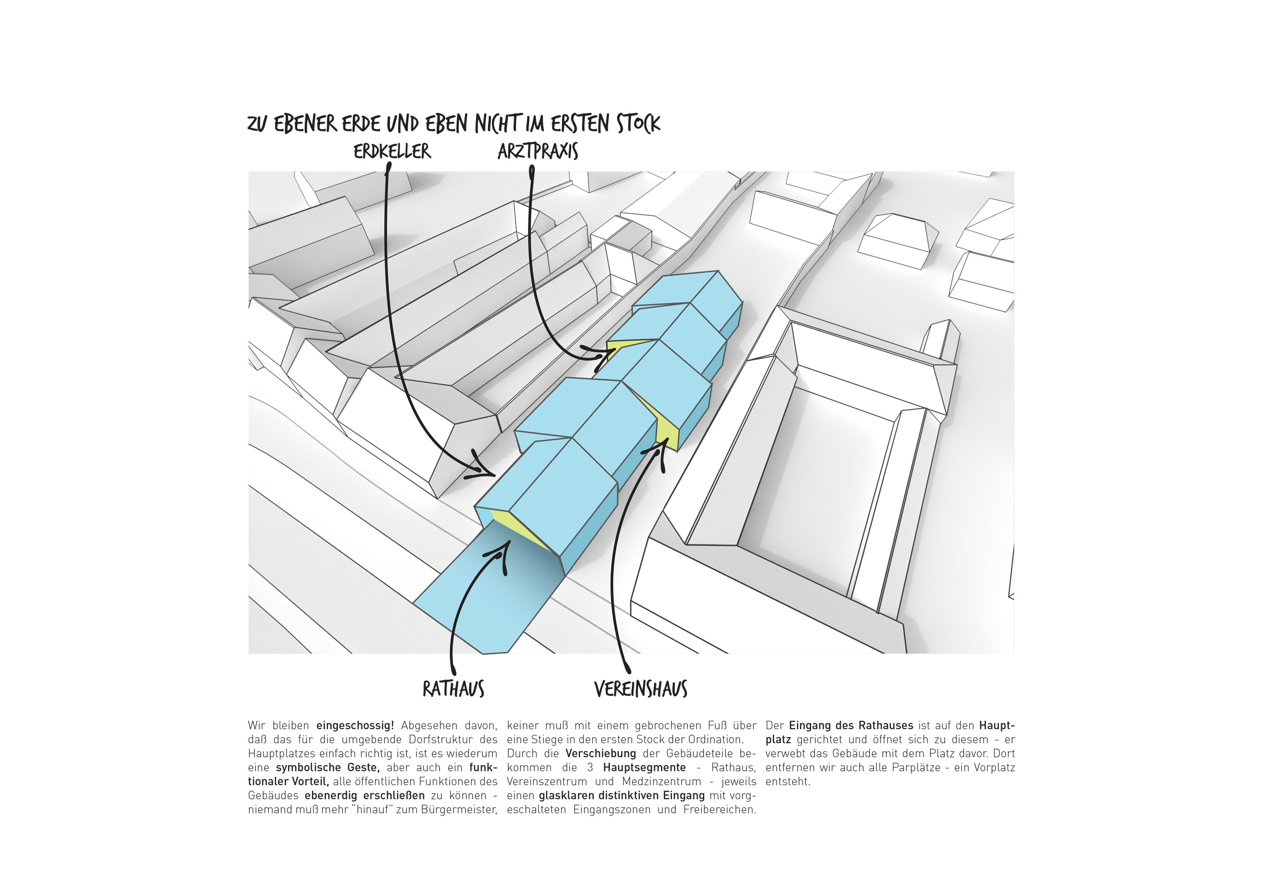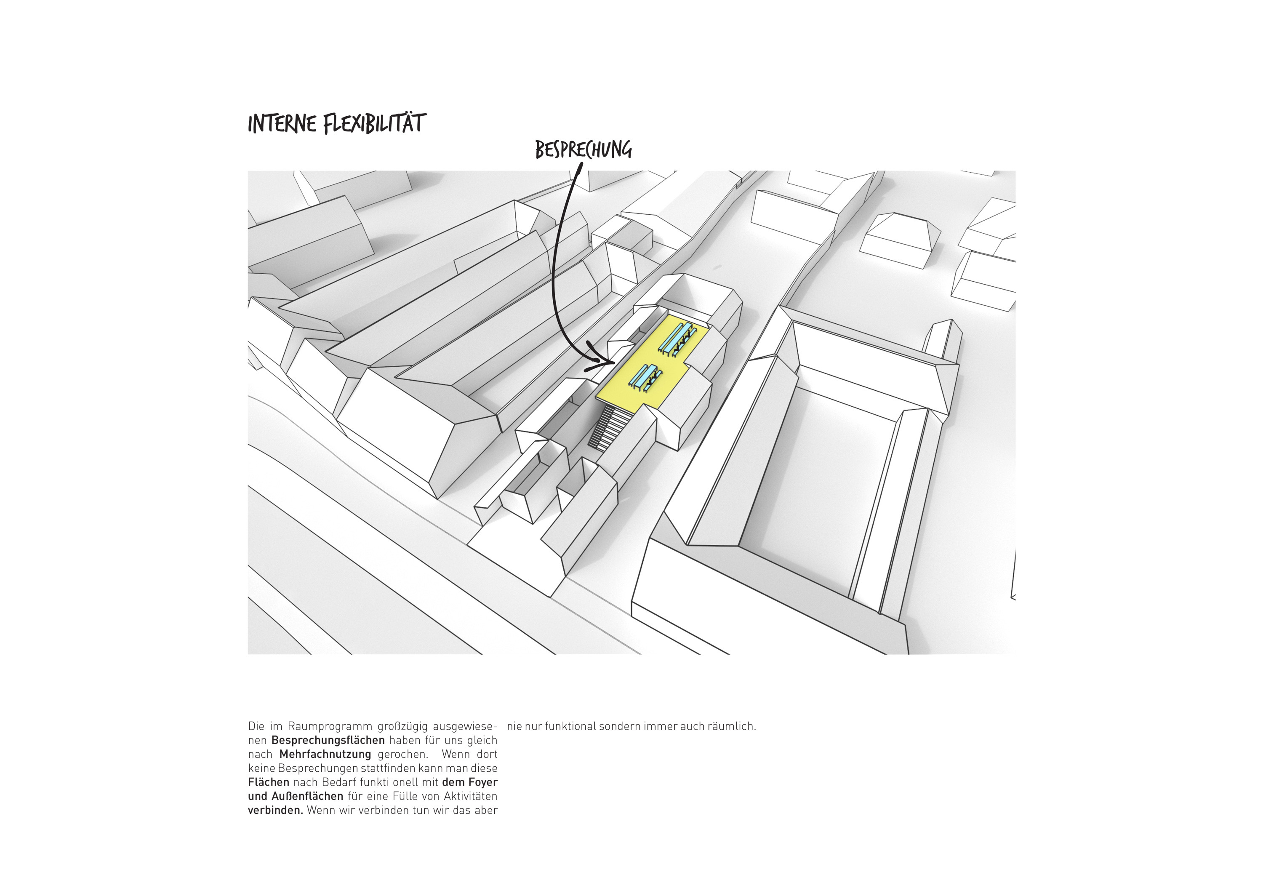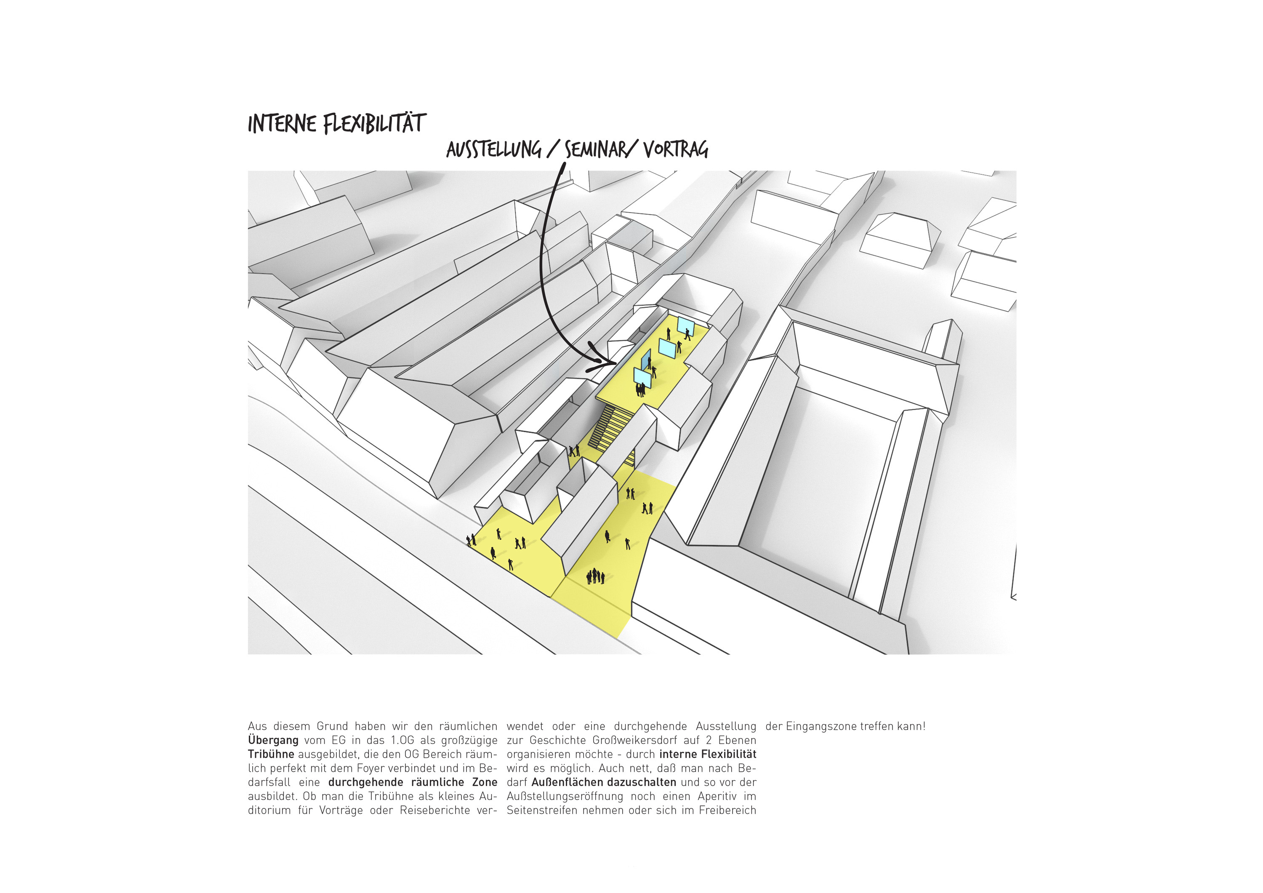
Everything under one roof
Alles unter einem Dach
Alles unter einem Dach
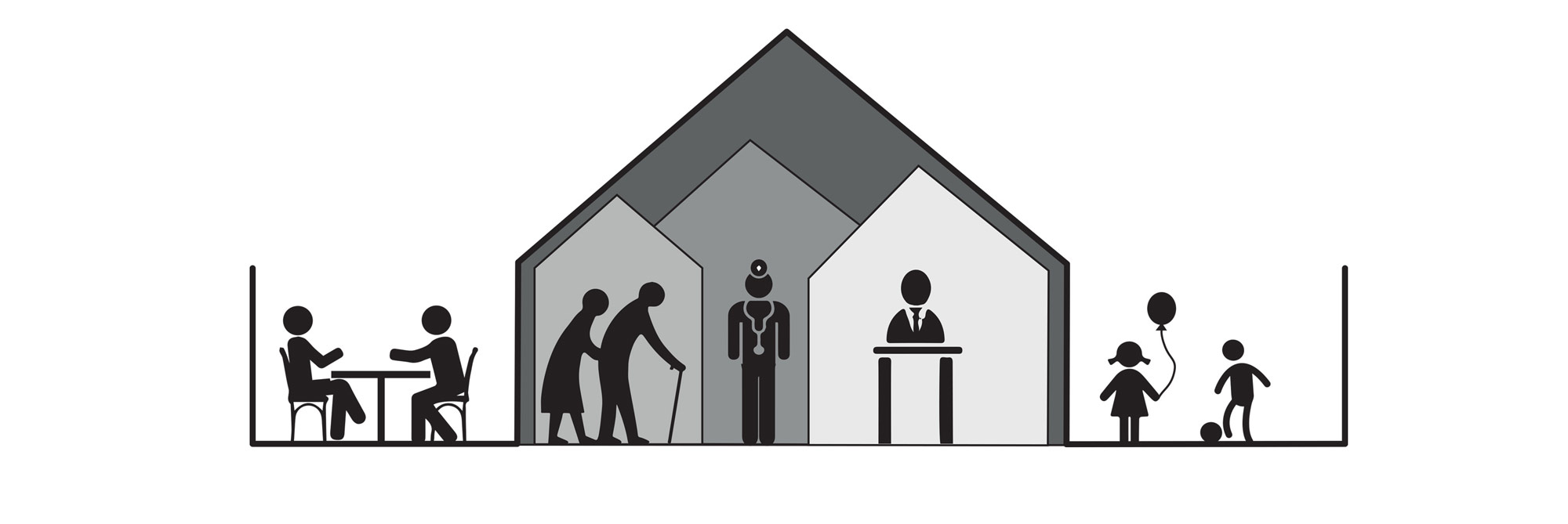
Gemeindezenturm Großweikersdorf
Community Center Großweikersdorf
typ: public
client: Village of Großweikersdorf
location: Großweikersdorf, Lower Austria
time: 2020
size: 1240 m²
execution planning: Olivia Stein Architektur
Der Donuteffekt – ein alter Bekannter in Österreichs Gemeinden. Hinterlistig zieht er über Nahversorger an der Peripherie Frequenz aus dem Ortzentrum ab und läßt diesen aussterben. Mit unserem neuen Gemeindezentrum sagen wir dieser Entwicklung jedoch den Kampf an.
Aus der Häuserzeile am Hauptplatz herausgedreht, öffnet sich das neue Herzstück des Dorfes zu einer einladenden Willkommensgeste. Bürger und Besucher sollen sich nicht nur willkommen fühlen, sie sollen auch vor allem dazu animiert werden das Haus zu benutzen.
Eine Starke Symmetrie auf den Hauptplatz baut Gravitation und Bedeutung für einen selbstverständlichen Versammlungsort auf. Die Drehung des Baukörpers und die damit verbundene Öffnung des Grundstückes samt der Orientierung des Haupteinganges auf den Hauptplatz drücken eine ultimative Willkommensgeste aus und regen den Besucher zum Erkunden und Entdecken an.
“The donut effect” – an old acquaintance in Austria’s communities. It slyly draws frequency away from the town center via local suppliers on the periphery and causes it to die out. With our new community center, however, we are fighting this development.
Turned out of the row of houses at the main square, the new heart of the village opens to an inviting welcome gesture. Citizens and visitors should not only feel welcome, they should above all be encouraged to use the building.
A strong symmetry to the main square builds gravitas and meaning for a self-evident gathering place. The rotation of the structure and the resulting opening of the site, along with the orientation of the main entrance onto the main square, expresses an ultimate gesture of welcome and encourages visitors to explore and discover.

Die schmalen „Winzergassen“ bieten durch das rhythmische Verrücken des Baukörpers immer wieder charmante Innenhofsituationen an, die verschiedensten Aktivitäten Platz zur Entfaltung bieten. Das neue Bürgerhaus gliedert sich funktional und baulich in 3 Teile. Zum Hauptplatz orientiert und allen voran ist das Rathaus untergebracht. Im zweiten Baukörper gibt es ein Vereinshaus, das den verschiedenen Traditionen und Aktivitäten Platz bietet. Schließlich platzieren wir im östlichen Teil des Gebäudes das Ärztezentrum das in einer Gemeinschaftspraxis bis zu 5 Ärzten Platz bietet.
The narrow “Winzergassen” offer by the rhythmic shifting of the building structure again and again charming inner courtyard situations, which provide space for various activities to develop.The new community center is divided functionally and structurally into 3 parts. Oriented to the main square and in front is the town hall. In the second part of the building there is a clubhouse, which offers space for various traditions and activities. Finally, in the eastern part of the building we placed the medical center which provides space for up to 5 doctors in a group practice.
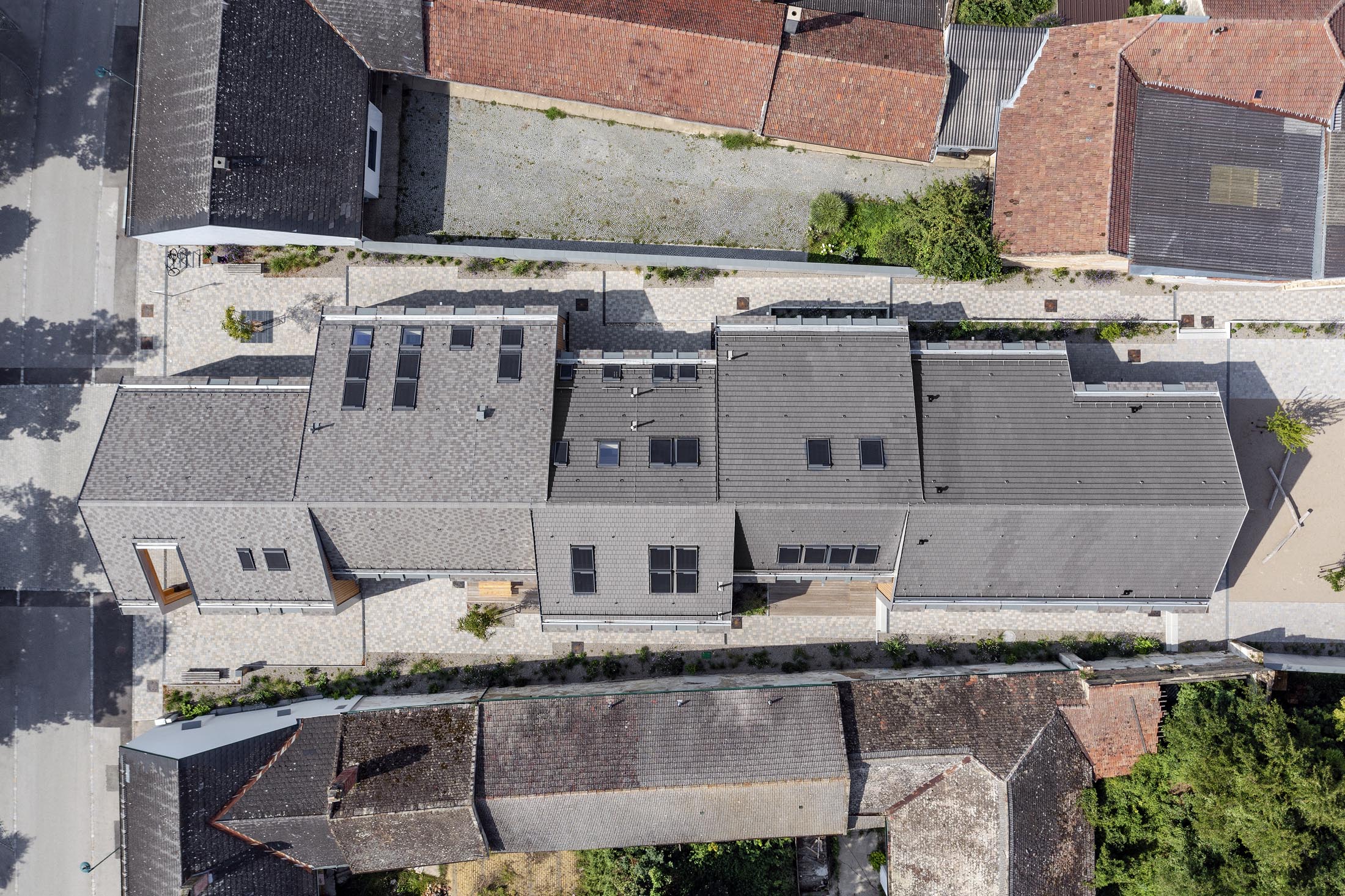
©Romana Fürnkranz

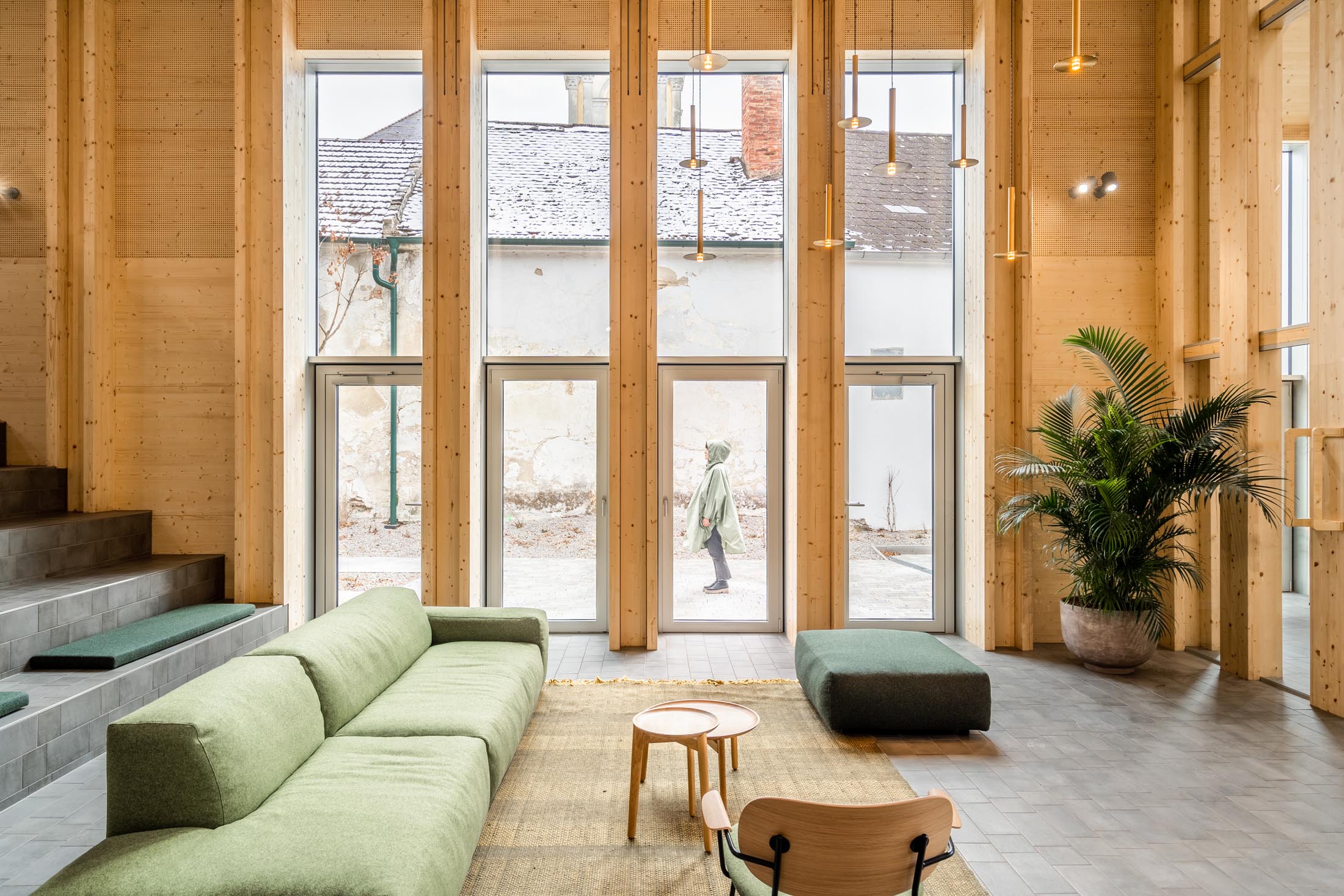
©Dimitar Gamizov
Den Baukörper segmentieren wir in mehrere Teile die zueinander verschoben werden. Einerseits wollen wir damit den Baukörper in für den ortüblichen Maßstab verträgliche Happen filetieren, andererseits bilden wir damit glasklar das Raumprogramm bzw, die Funktionen ab. Ganz nebenbei entstehen in den versetzten Flächen auch die Eingänge für das Vereinshaus und das Ärztezentrum.
The building is segmented into several parts that are shifted to each other. On the one hand, we want to fillet the building into bites that are compatible with the local scale, and on the other hand, we use this to clearly depict the spatial program and functions. Incidentally, the entrances for the clubhouse and the medical center are also created in the offset areas.
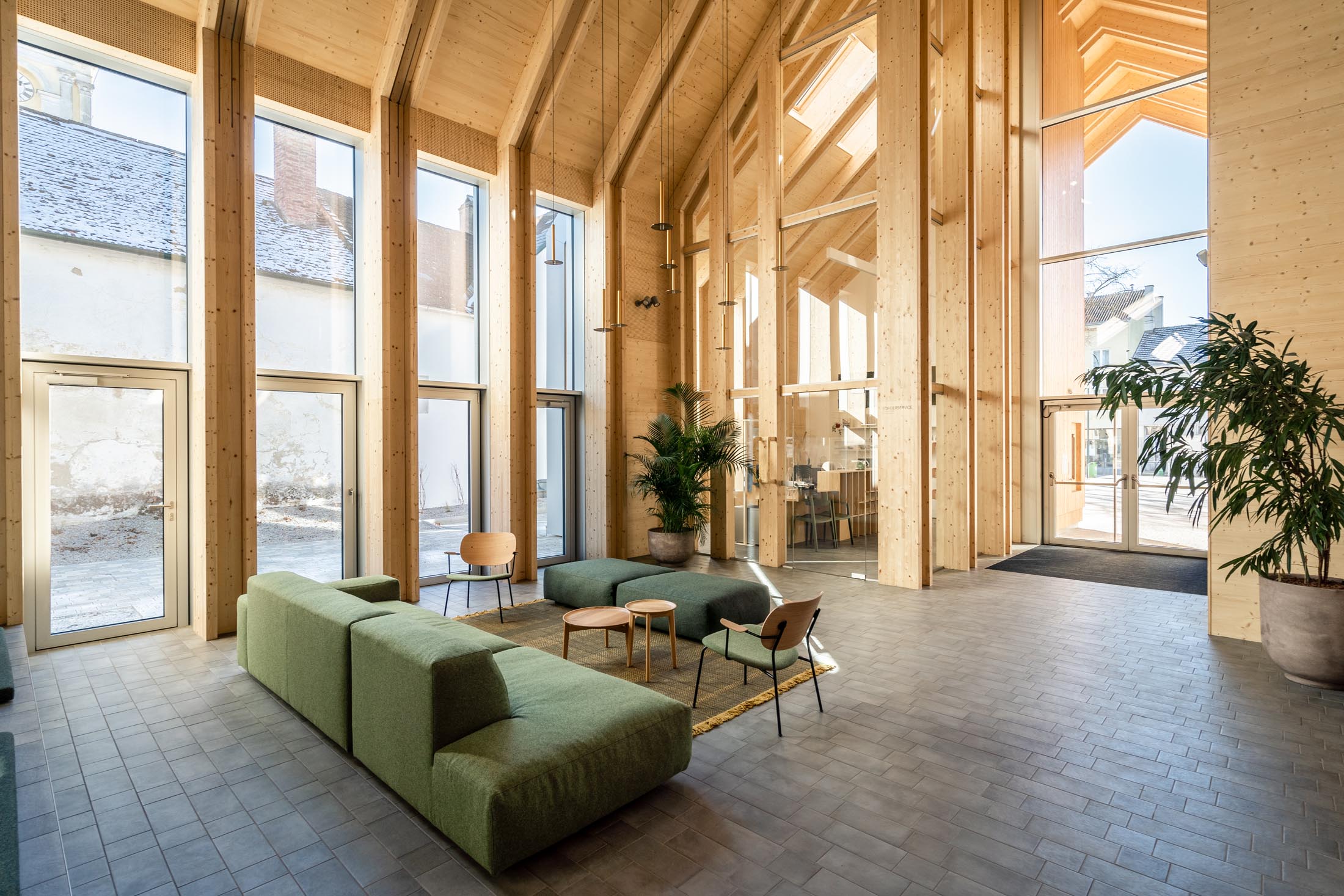
Ergänzt wird dieses Angebot durch die Flexibilität des Programms, daß den Bürgern im Vereinshaus, über die Freibereiche aber auch über öffentliche Zonen im Rathaus selbst vielfältige Gelegenheiten bietet das Haus für sich zu vereinnahmen und zu nutzen. Für ein Plus an Frequenz sorgt auch das eingegliederte Ärztezentrum sowie eine Potentialfläche im hinteren Bereich des Grundstückes.
Das neue Gemeindezentrum soll eine zentrale Rolle bei Dorfaktivitäten spielen. Es ist die Antithese zum bloßen Verwaltungsbau und deutet sich als gebaute Manifestation eines lebendigen und aktiven Dorfkernes.
This offer is supplemented by the flexibility of the program, which offers the citizens in the clubhouse, via the outdoor areas, but also over public zones in the city hall itself, various opportunities to take the house for themselves and to use it. The integrated medical center and a potential area at the rear of the property also provide an increase in frequency.
The new community center is supposed to play a central role in village activities. It is the antithesis to a mere administrative building and is interpreted as a built manifestation of a lively and active village center.
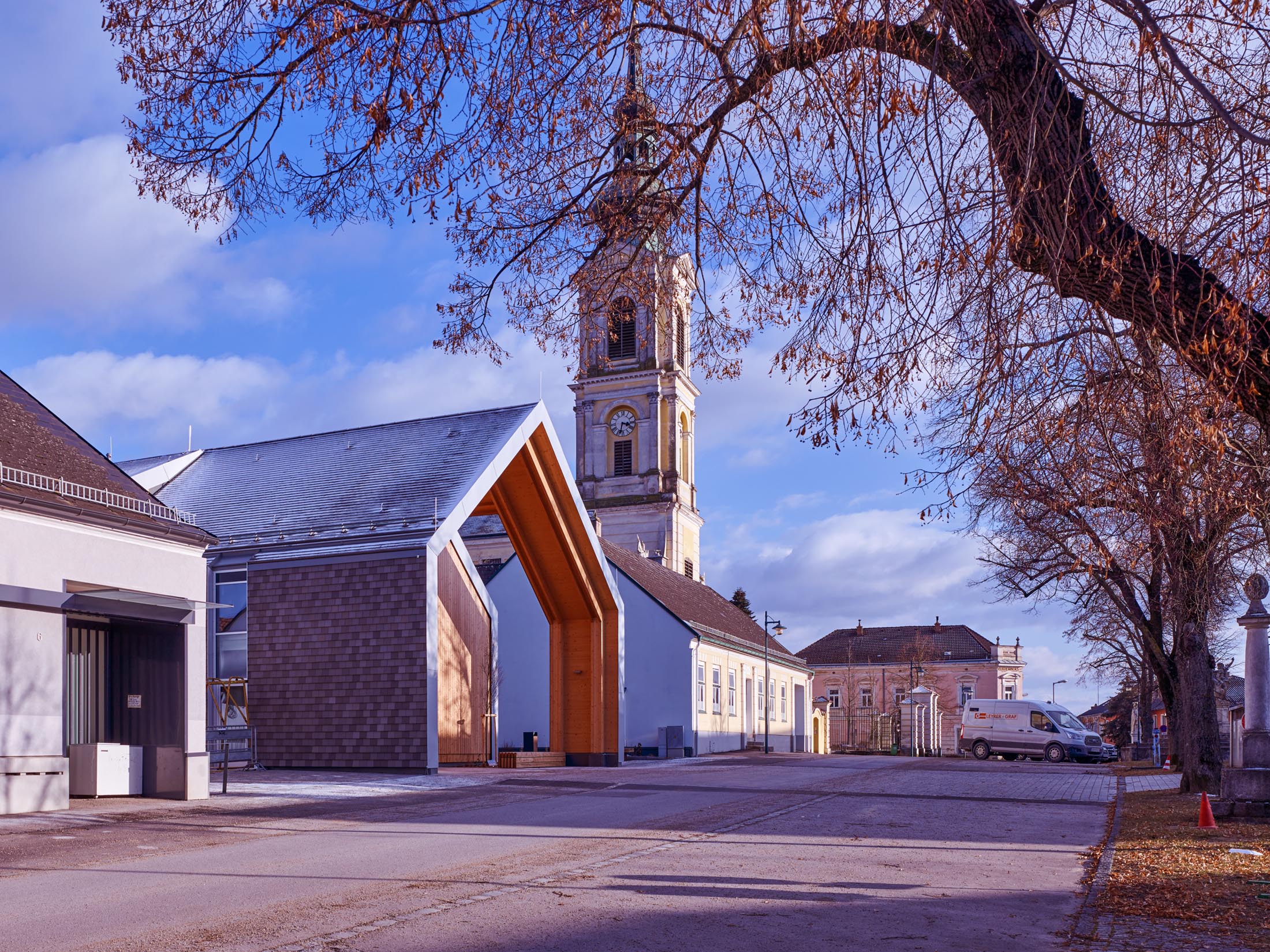
©Jörg Seiler

©Jörg Seiler

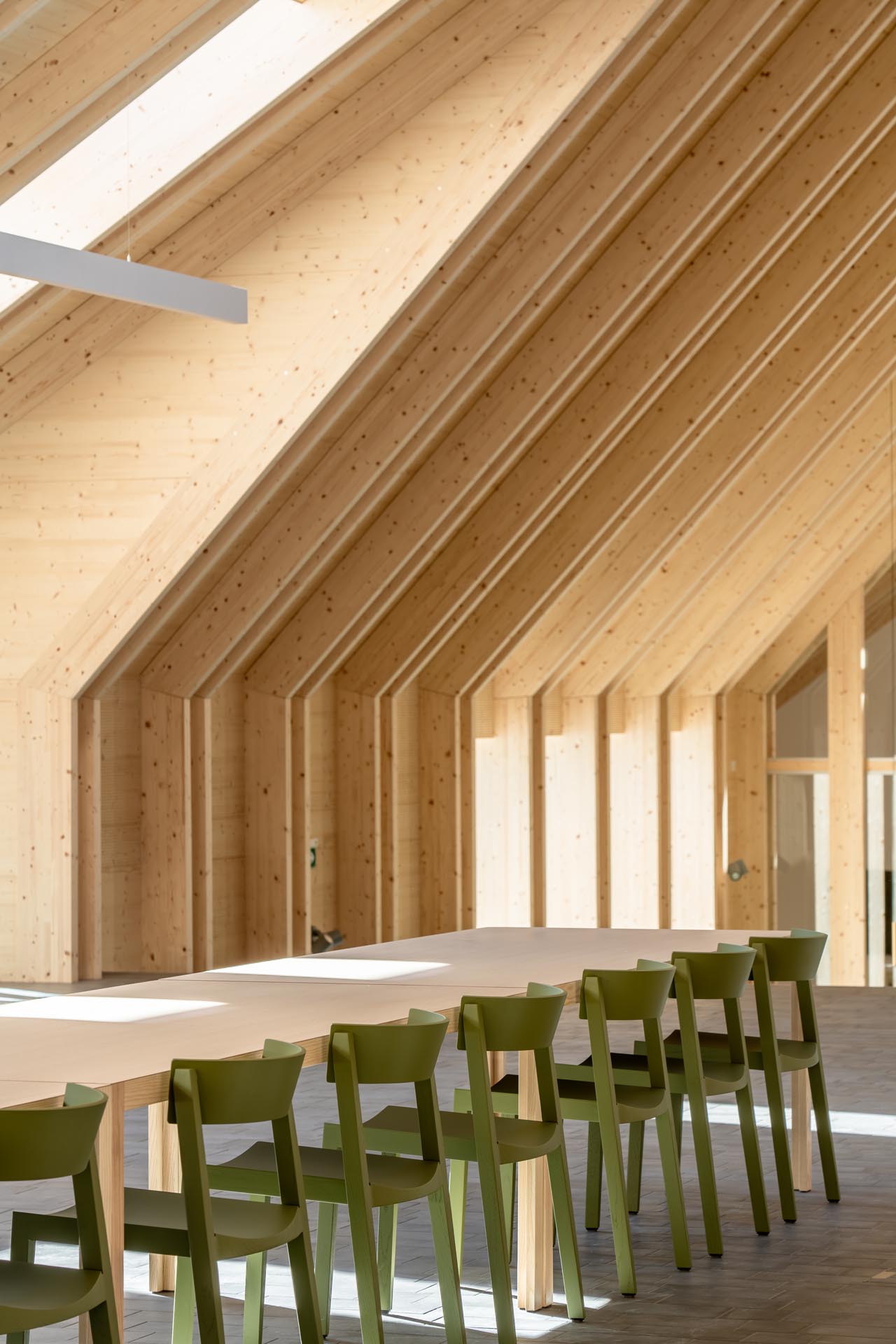
©Dimitar Gamizov
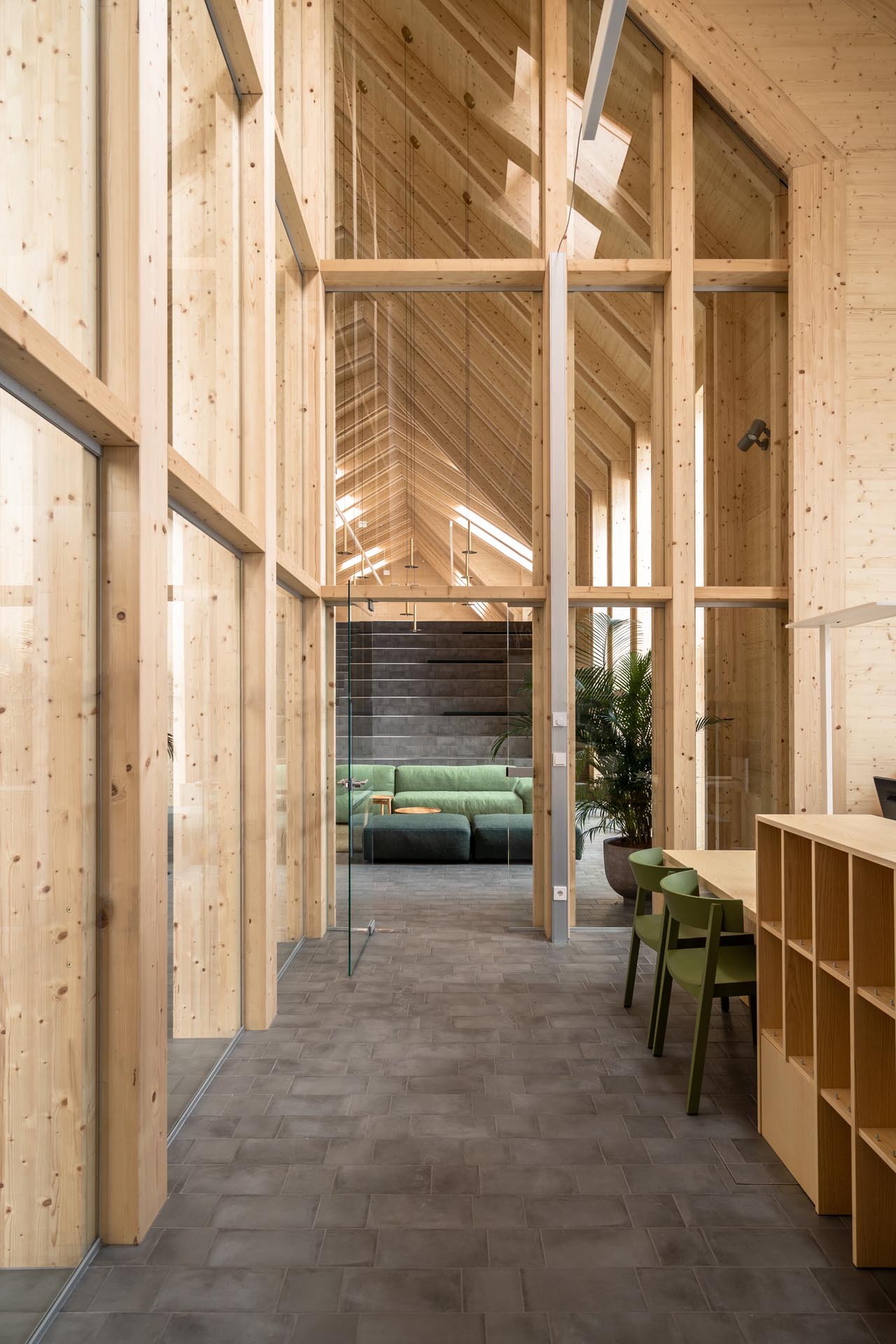
©Dimitar Gamizov

©Romana Fürnkranz
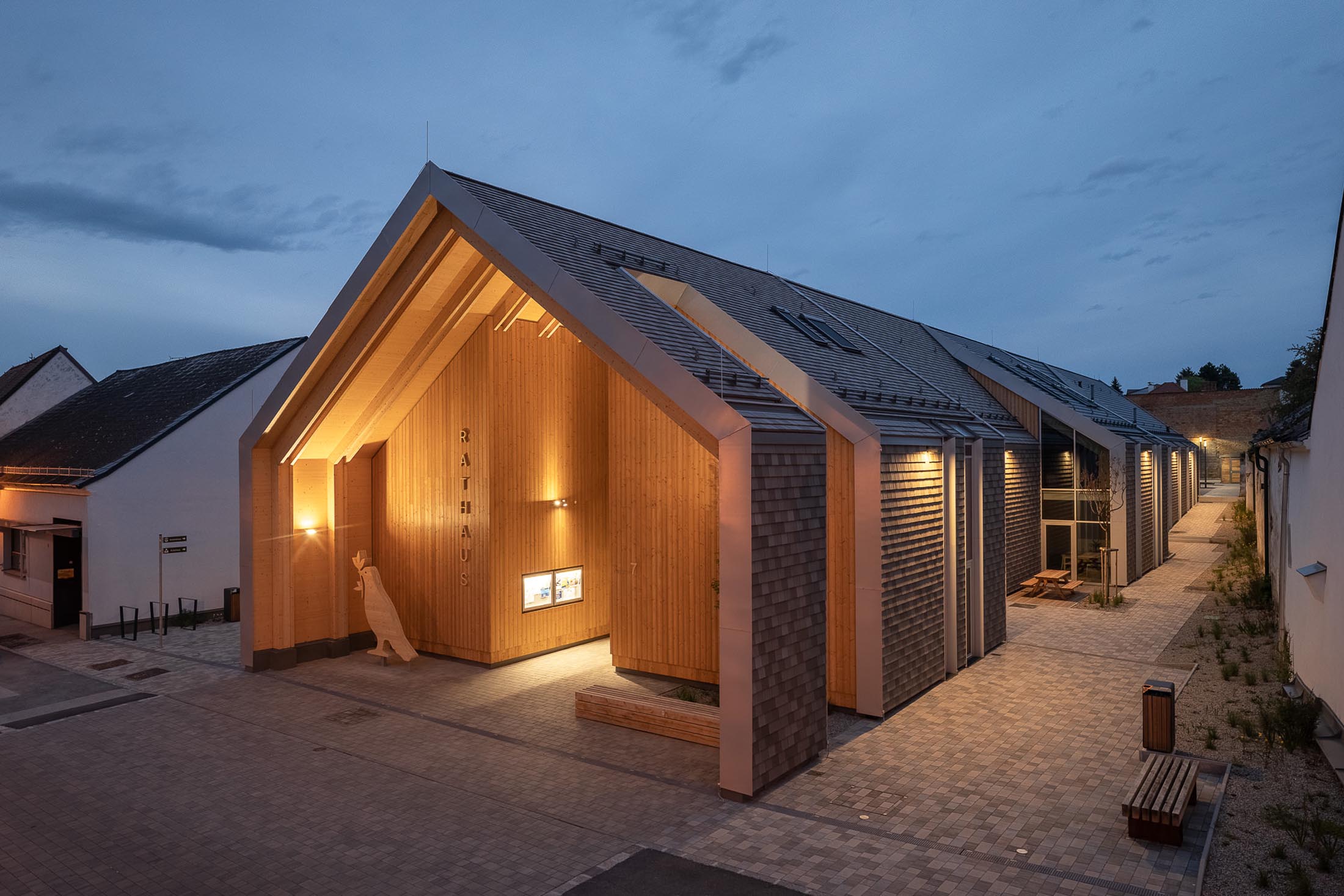

©Wienerberger/Andreas Hafenscher
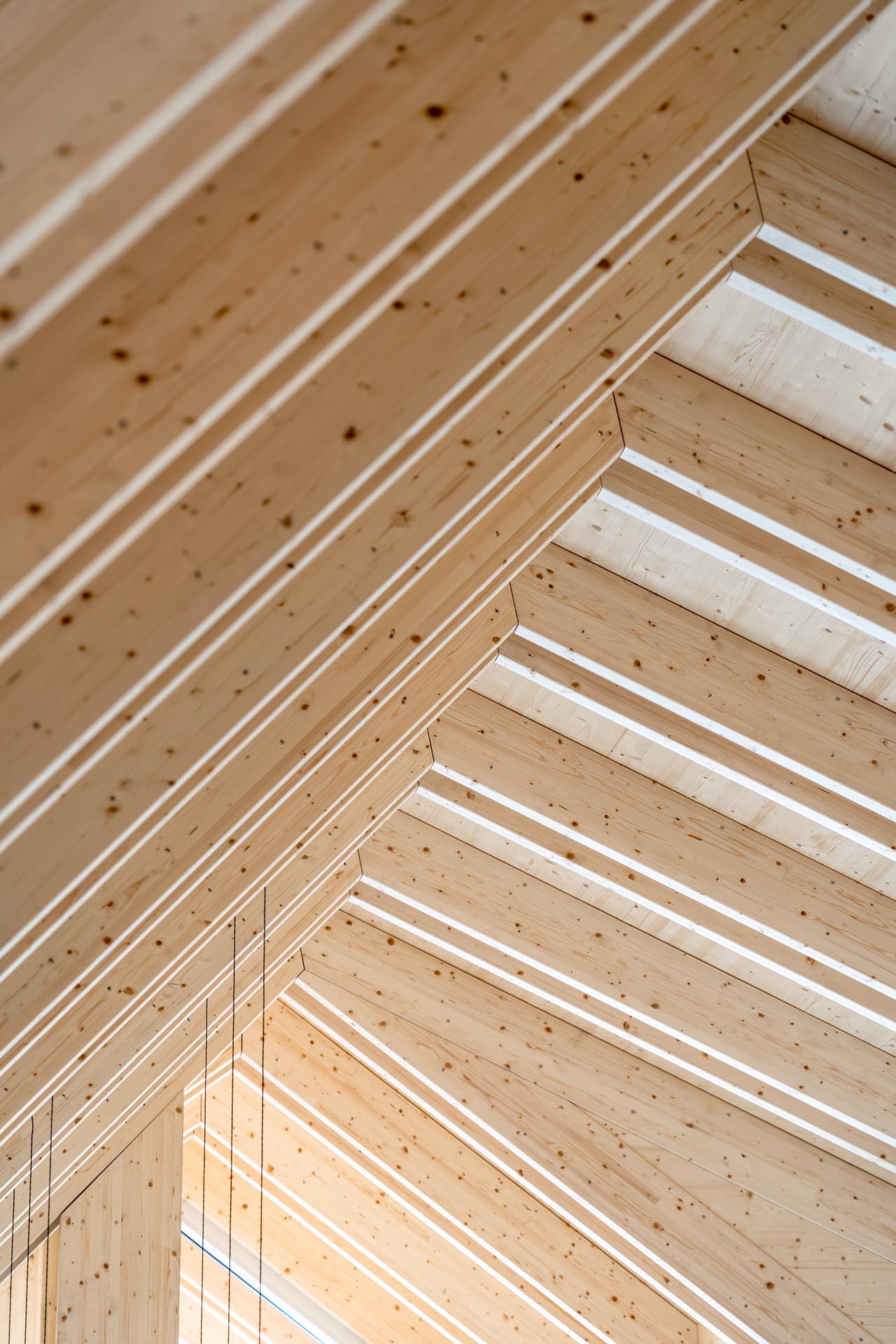
©Dimitar Gamizov
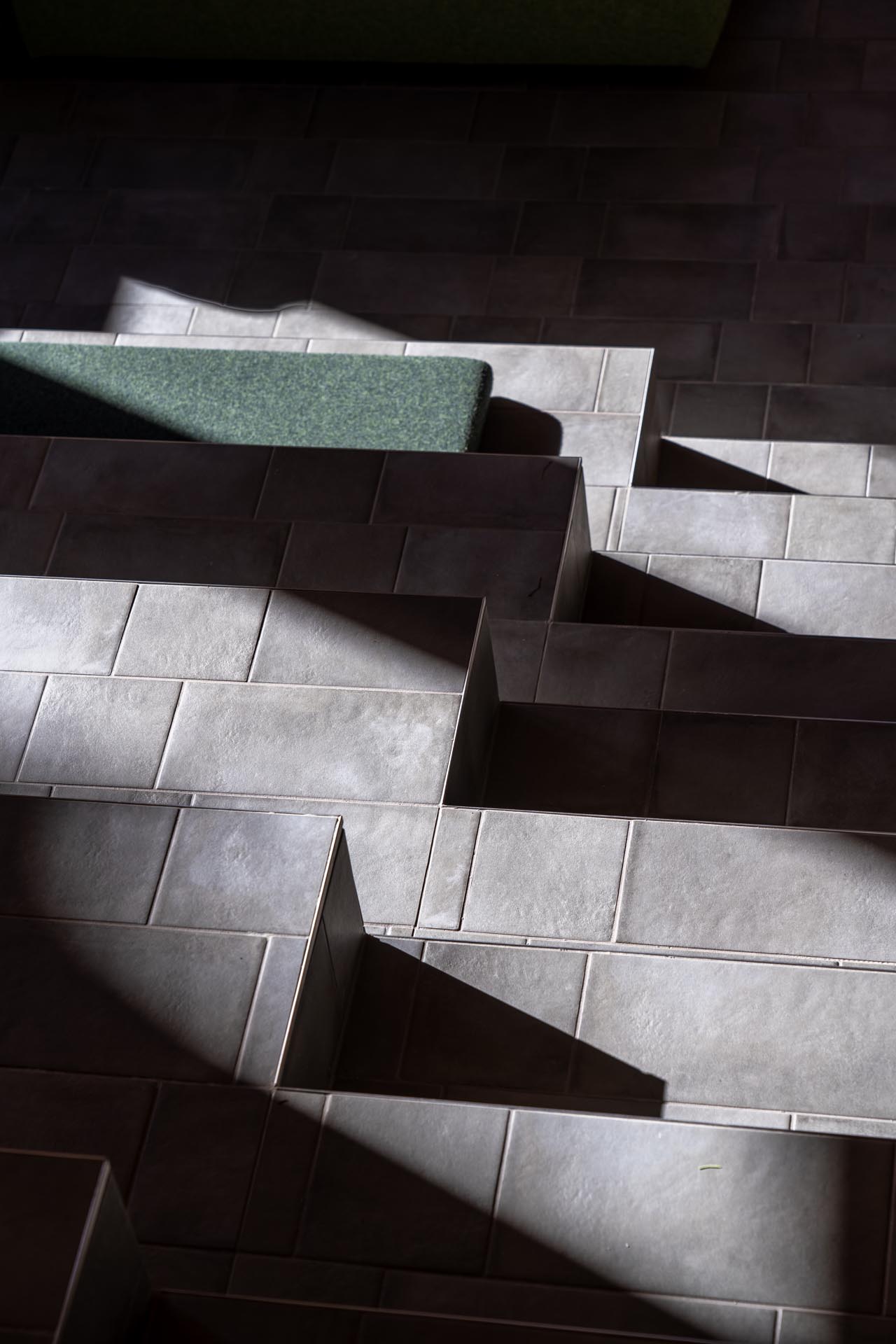
©Dimitar Gamizov



